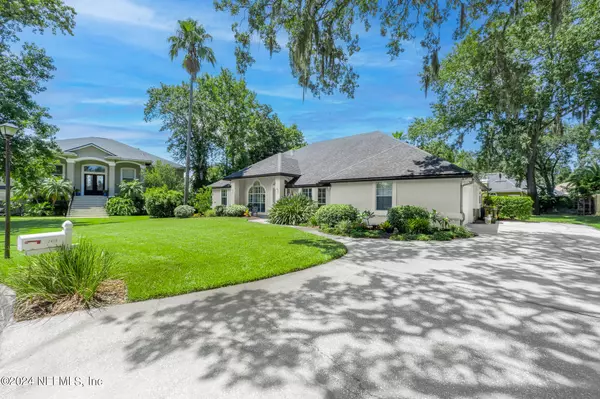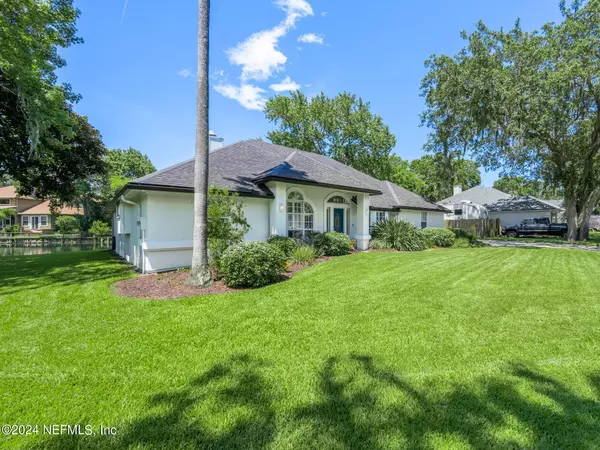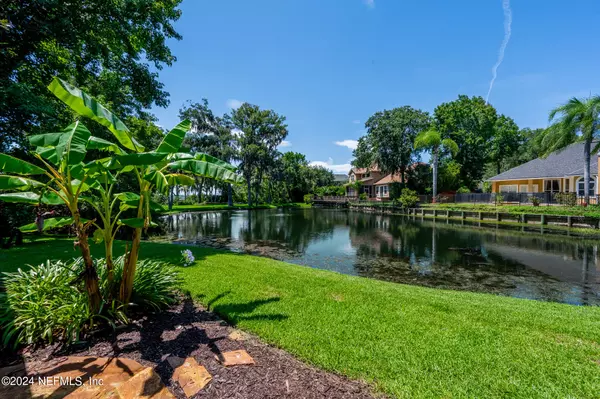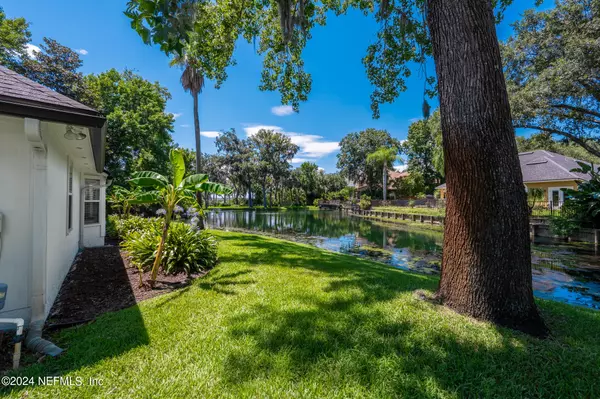2459 OAK FOREST DR Jacksonville Beach, FL 32250
4 Beds
2 Baths
2,150 SqFt
UPDATED:
01/03/2025 01:53 PM
Key Details
Property Type Single Family Home
Sub Type Single Family Residence
Listing Status Active
Purchase Type For Sale
Square Footage 2,150 sqft
Price per Sqft $395
Subdivision Oak Forest Estates
MLS Listing ID 2053584
Style Traditional
Bedrooms 4
Full Baths 2
HOA Y/N No
Originating Board realMLS (Northeast Florida Multiple Listing Service)
Year Built 1993
Lot Size 10,018 Sqft
Acres 0.23
Property Description
Nestled on a peaceful cul-de-sac in the heart of one of Jacksonville Beach's most cherished communities, 2459 Oak Forest Drive invites you to relax and unwind. Surrounded by nature, this thoughtfully renovated home boasts stunning lagoon to Intracoastal Waterway views and is set amidst tree-lined streets just minutes from Tall Pines Park and the sandy shores of the Atlantic.
From the moment you enter, you'll feel the warm embrace of a home that blends style with function. The open floor plan flows seamlessly, making it ideal for hosting friends and family. The kitchen is truly the heart of the home, connecting effortlessly to the dining and great rooms, perfect for gatherings and entertaining. The layout offers plenty of privacy, with split bedrooms and a flexible office space to cater to your needs. The primary suite is a true retreat, with calming lagoon views leading to the Intracoastal, a cozy fireplace, spa-like bath, and a serene sitting area.
Location
State FL
County Duval
Community Oak Forest Estates
Area 213-Jacksonville Beach-Nw
Direction From Penman, turn west on 12th Ave., go through the stop sign, and continue on Oak Forest Drive. The property is on the right at the cul-de-sac.
Interior
Interior Features Breakfast Bar, Ceiling Fan(s), Eat-in Kitchen, Entrance Foyer, Pantry, Primary Bathroom -Tub with Separate Shower, Skylight(s), Smart Thermostat
Heating Heat Pump
Cooling Central Air
Flooring Tile, Wood
Fireplaces Number 2
Fireplaces Type Wood Burning
Fireplace Yes
Exterior
Parking Features RV Access/Parking
Garage Spaces 2.0
Pool None
Utilities Available Cable Available, Sewer Connected, Water Connected
View Intracoastal, Pond
Roof Type Shingle
Porch Covered, Front Porch, Rear Porch
Total Parking Spaces 2
Garage Yes
Private Pool No
Building
Lot Description Cul-De-Sac
Faces South
Water Public
Architectural Style Traditional
Structure Type Frame,Stucco
New Construction No
Schools
Elementary Schools San Pablo
Middle Schools Duncan Fletcher
High Schools Duncan Fletcher
Others
Senior Community No
Tax ID 1776530618
Acceptable Financing Cash, Conventional, VA Loan
Listing Terms Cash, Conventional, VA Loan





