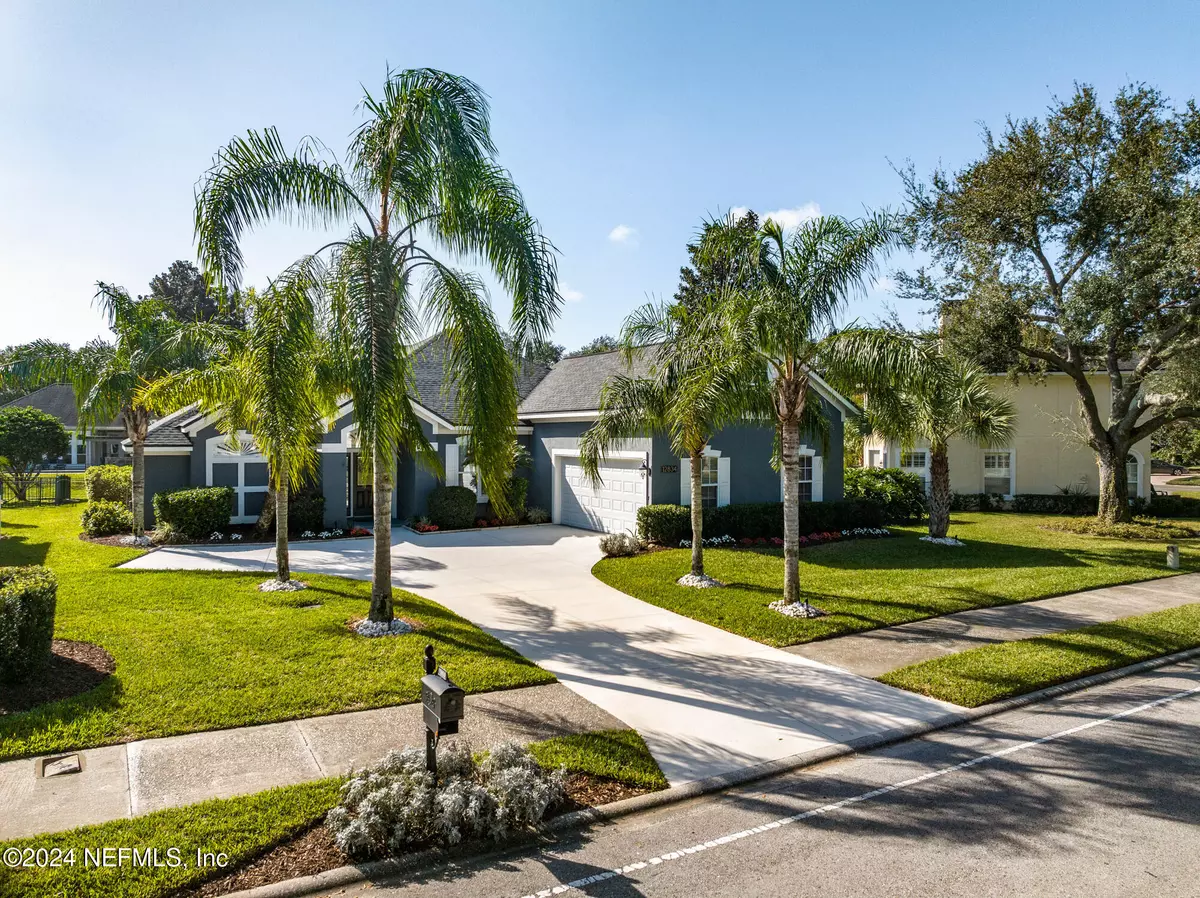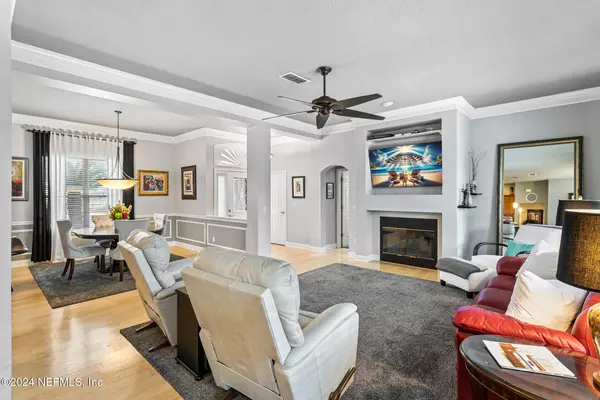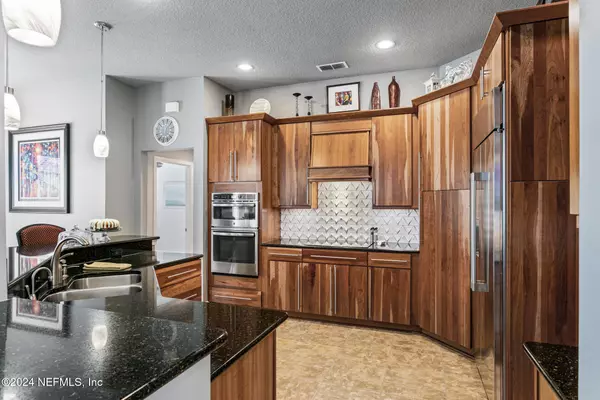12834 BIGGIN CHURCH RD S Jacksonville, FL 32224
4 Beds
3 Baths
2,279 SqFt
UPDATED:
01/02/2025 06:56 PM
Key Details
Property Type Single Family Home
Sub Type Single Family Residence
Listing Status Active Under Contract
Purchase Type For Sale
Square Footage 2,279 sqft
Price per Sqft $383
Subdivision Jax Golf & Cc
MLS Listing ID 2056177
Style Traditional
Bedrooms 4
Full Baths 3
Construction Status Updated/Remodeled
HOA Fees $784/qua
HOA Y/N Yes
Originating Board realMLS (Northeast Florida Multiple Listing Service)
Year Built 1993
Annual Tax Amount $6,981
Lot Size 0.280 Acres
Acres 0.28
Lot Dimensions 75 w
Property Description
This home offers four bedrooms, including a versatile upstairs private suite with an ensuite bath and easy attic storage. The garage is equally impressive, accommodating two cars and a golf cart, with additional cabinets and a stylish epoxy flaked floor. With upgraded landscape lighting, both front and back, this property is a showstopper day and night. Don't miss the chance to own this extraordinary bargain on this home schedule your private tour today!
Location
State FL
County Duval
Community Jax Golf & Cc
Area 026-Intracoastal West-South Of Beach Blvd
Direction Hodges Blvd to Hunt Club Rd (left lane, gated) to stop sign TURN LEFT to Biggin Church Rd, Qtr. mile house on left. OR Beach Blvd to Station Creek. Back Gate Access (left lane, gated) turn right Hunt Club, continue Rd changes name 1/2-mile home on Right
Interior
Interior Features Breakfast Bar, Breakfast Nook, Ceiling Fan(s), Eat-in Kitchen, Entrance Foyer, His and Hers Closets, Open Floorplan, Primary Bathroom -Tub with Separate Shower, Primary Downstairs, Smart Thermostat, Split Bedrooms
Heating Electric, Heat Pump
Cooling Central Air, Multi Units, Zoned
Flooring Carpet, Tile, Wood
Fireplaces Number 1
Fireplaces Type Wood Burning
Furnishings Unfurnished
Fireplace Yes
Laundry Electric Dryer Hookup, Lower Level, Sink, Washer Hookup
Exterior
Parking Features Garage, Garage Door Opener
Garage Spaces 2.0
Pool In Ground, Gas Heat, Heated, Salt Water, Screen Enclosure, Waterfall
Utilities Available Cable Connected, Electricity Connected, Sewer Connected, Water Connected, Propane
View Canal, Pond, Water
Roof Type Shingle
Porch Covered, Screened
Total Parking Spaces 2
Garage Yes
Private Pool No
Building
Lot Description Sprinklers In Front, Sprinklers In Rear
Sewer Private Sewer
Water Public
Architectural Style Traditional
Structure Type Stucco
New Construction No
Construction Status Updated/Remodeled
Schools
Elementary Schools Chets Creek
Middle Schools Kernan
High Schools Atlantic Coast
Others
HOA Name Jacksonville Golf & Country Club
Senior Community No
Tax ID 1674559115
Security Features Carbon Monoxide Detector(s),Gated with Guard,Security Gate,Security Lights
Acceptable Financing Cash, Conventional, FHA, VA Loan
Listing Terms Cash, Conventional, FHA, VA Loan





