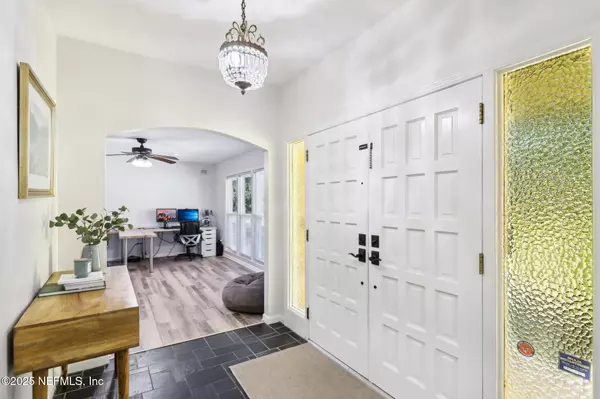3851 TIMUCUA TRL Jacksonville, FL 32277
4 Beds
3 Baths
2,538 SqFt
UPDATED:
02/24/2025 10:40 PM
Key Details
Property Type Single Family Home
Sub Type Single Family Residence
Listing Status Active
Purchase Type For Sale
Square Footage 2,538 sqft
Price per Sqft $204
Subdivision Colony Cove
MLS Listing ID 2071961
Style Ranch,Traditional
Bedrooms 4
Full Baths 3
HOA Fees $350/ann
HOA Y/N Yes
Originating Board realMLS (Northeast Florida Multiple Listing Service)
Year Built 1972
Annual Tax Amount $5,395
Lot Size 0.490 Acres
Acres 0.49
Lot Dimensions 128x165
Property Sub-Type Single Family Residence
Property Description
1) Forget your standard backyard barbecues! This home's outdoor kitchen & Asado Grill was custom built in 2021 by a passionate asador, inspired by the time-honored open-fire cooking/grilling traditions of Uruguay & Argentina, to ensure an unmatched grilling experience. It is a chef's dream & a conversation piece that makes this home truly one-of-a-kind.
- Traditional Firebrick Construction: Crafted with a mix of everlasting block & pumice Isokern at the heat areas for safety, durability and proper heat insulation, matching decorative brick on the exterior for a timeless look.
- Adjustable Parrilla Grill System: The stainless steel grill allows for precision cooking, letting you raise and lower the grates to control heat exposure.
- Open-Fire Grilling Over Wood or Charcoal: Designed for slow, flavorful cooking, the setup features a raised fireplace with stainless steel grill inserts and a chimney, creating the perfect conditions for grilling steaks, sausages, ribs, seafood, chicken, and even wood-fired pizzas.
- Built-in Storage & Prep Area: A hardwood slab countertop provides ample space for food prep, while the built-in wood storage ensures you have fuel ready when needed.
- Cold water Sink: the grilling station is complemented by a patio sink for easy cleanup
This is more than a grill, it's an experience. Whether you're hosting a Sunday asado with friends, slow-roasting a bone-in ribeye, or tossing fresh dough onto the grates for a crispy wood-fired pizza, this setup turns any meal into a celebration.
2) Every renovation project in this home, done by the current owners, was done with long-term quality in mind, no quick fixes or shortcuts here.
- Expanded & Reinforced Patio: The original circular patio was demolished and rebuilt to a larger 21x24 patio, with poured concrete footers/stem wall and premium pavers for durability. 3" Insulated Composite Roof & ceiling fans installed for added comfort. Heavy Gauge Bronze Aluminum Frame, upgraded panoramic expanded view screens that keeps nature in sight while keeping pests out.
- Wraparound Wooden Deck: Designed for seamless indoor-outdoor living, the deck connects the patio to the backyard for effortless entertaining.
- Updated patio roof: CertainTeed Flintastic commercial grade modified bitumen roofing over patio, color matched to the home's main roof for a cohesive, high-quality finish.
- Luxury Vinyl Plank Flooring: replaced all previously carpeted areas with LVP in 2019 for stylish look and low-maintenance living. All wet areas have existing tiled floors.
- Full-House Water Filtration System: Enjoy clean, softened water with a salt-free filtration system, enhancing everyday convenience.
- Living Room Upgrades: Recessed lighting and high-end ceiling fans elevate the space with modern comfort.
3) Additional improvements completed by previous owners:
- Windows were replaced/upgraded to energy efficient double pane vinyl windows
- Kitchen updated entirely with two-toned kitchen cabinets, granite countertop, porcelain farmhouse apron sink, stainless appliances, beautiful and functional.
- Updates were also made to electrical, plumbing, flooring, secondary baths.
The improvements and upgrades that were made, all were made with careful consideration & purposeful planning, using quality craftsmanship, incorporating materials meant to last, and adding features meant to enhance value, comfort, and quality of life. Don't miss the chance to own this exceptional home, schedule a private tour today!
Location
State FL
County Duval
Community Colony Cove
Area 041-Arlington
Direction Take I-295 N to Exit 46. Right onto FL-116 W/Merrill Rd. Right onto Hartsfield Rd. At the traffic circle, take the 4th exit onto Fort Caroline Rd. Right onto Colony Cove Trl. Left onto Timucua Trl. Follow Timucua Trl to home on Right.
Interior
Interior Features Ceiling Fan(s), Eat-in Kitchen, Entrance Foyer, His and Hers Closets, Jack and Jill Bath, Kitchen Island, Primary Bathroom - Tub with Shower
Heating Central, Electric
Cooling Central Air, Electric
Flooring Tile, Vinyl
Fireplaces Type Wood Burning
Fireplace Yes
Laundry Electric Dryer Hookup, In Unit, Sink, Washer Hookup
Exterior
Exterior Feature Outdoor Kitchen
Parking Features Attached, Garage, Garage Door Opener
Garage Spaces 2.0
Fence Back Yard, Chain Link
Utilities Available Electricity Connected, Sewer Connected, Water Connected
Roof Type Shingle
Porch Deck, Rear Porch, Screened, Wrap Around
Total Parking Spaces 2
Garage Yes
Private Pool No
Building
Sewer Public Sewer
Water Public
Architectural Style Ranch, Traditional
New Construction No
Others
HOA Name Colony Cove Civic Association
Senior Community No
Tax ID 1114140314
Acceptable Financing Cash, Conventional, FHA, VA Loan
Listing Terms Cash, Conventional, FHA, VA Loan
Virtual Tour https://www.zillow.com/view-imx/2391a587-299d-4e64-853a-8cc36dddd974?wl=true&setAttribution=mls&initialViewType=pano





