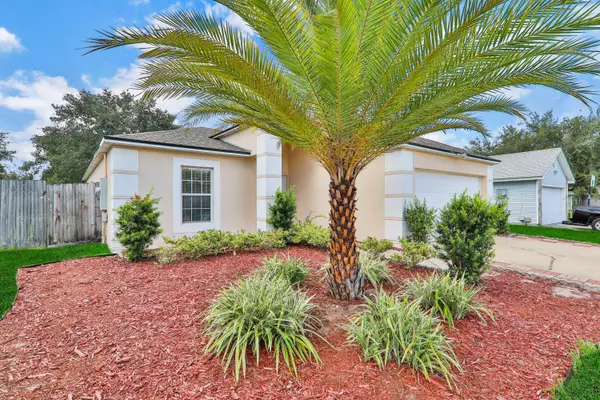$260,000
$265,000
1.9%For more information regarding the value of a property, please contact us for a free consultation.
2125 ARDENCROFT DR Jacksonville, FL 32246
3 Beds
2 Baths
1,617 SqFt
Key Details
Sold Price $260,000
Property Type Single Family Home
Sub Type Single Family Residence
Listing Status Sold
Purchase Type For Sale
Square Footage 1,617 sqft
Price per Sqft $160
Subdivision Sutton Lakes
MLS Listing ID 1063393
Sold Date 09/01/20
Style Traditional
Bedrooms 3
Full Baths 2
HOA Fees $26/ann
HOA Y/N Yes
Year Built 2002
Property Description
Pulling up to this home is a treat. It has an enchanting curb appeal with double door entry and a BRAND NEW roof. The floor plan gives you an opportunity to great creative and make this house your own. It has an open concept that boasts vaulted ceilings and two seating areas with hardwood and tile throughout. The kitchen has been updated with stainless steele appliances, new countertops and freshly painted cabinets. The spacious master suite is kept seperate from the additional bedrooms. You will find a walk-in closet, stand-in shower, and garden tub to relax. Sit and hangout in your screened in porch or privately fenced back yard. This house has truly been well maintained and is ready for the next owner. Come take a look for yourself!
Location
State FL
County Duval
Community Sutton Lakes
Area 023-Southside-East Of Southside Blvd
Direction Head West on Atlantic Blvd. Keep left at the fork to continue on Atlantic Blvd. Turn left onto Sutton Lakes Blvd. Turn right onto Ardencroft Dr. Home is on the left.
Interior
Interior Features Breakfast Bar, Eat-in Kitchen, Pantry, Primary Bathroom -Tub with Separate Shower, Split Bedrooms, Vaulted Ceiling(s), Walk-In Closet(s)
Heating Central
Cooling Central Air
Flooring Laminate, Tile, Wood
Laundry Electric Dryer Hookup, Washer Hookup
Exterior
Garage Spaces 2.0
Fence Full
Pool Community
Amenities Available Playground
Roof Type Shingle
Porch Porch, Screened
Total Parking Spaces 2
Private Pool No
Building
Sewer Public Sewer
Water Public
Architectural Style Traditional
New Construction No
Schools
Elementary Schools Brookview
Middle Schools Landmark
High Schools Sandalwood
Others
Tax ID 1652634900
Acceptable Financing Cash, Conventional, FHA, VA Loan
Listing Terms Cash, Conventional, FHA, VA Loan
Read Less
Want to know what your home might be worth? Contact us for a FREE valuation!

Our team is ready to help you sell your home for the highest possible price ASAP
Bought with WATSON REALTY CORP






