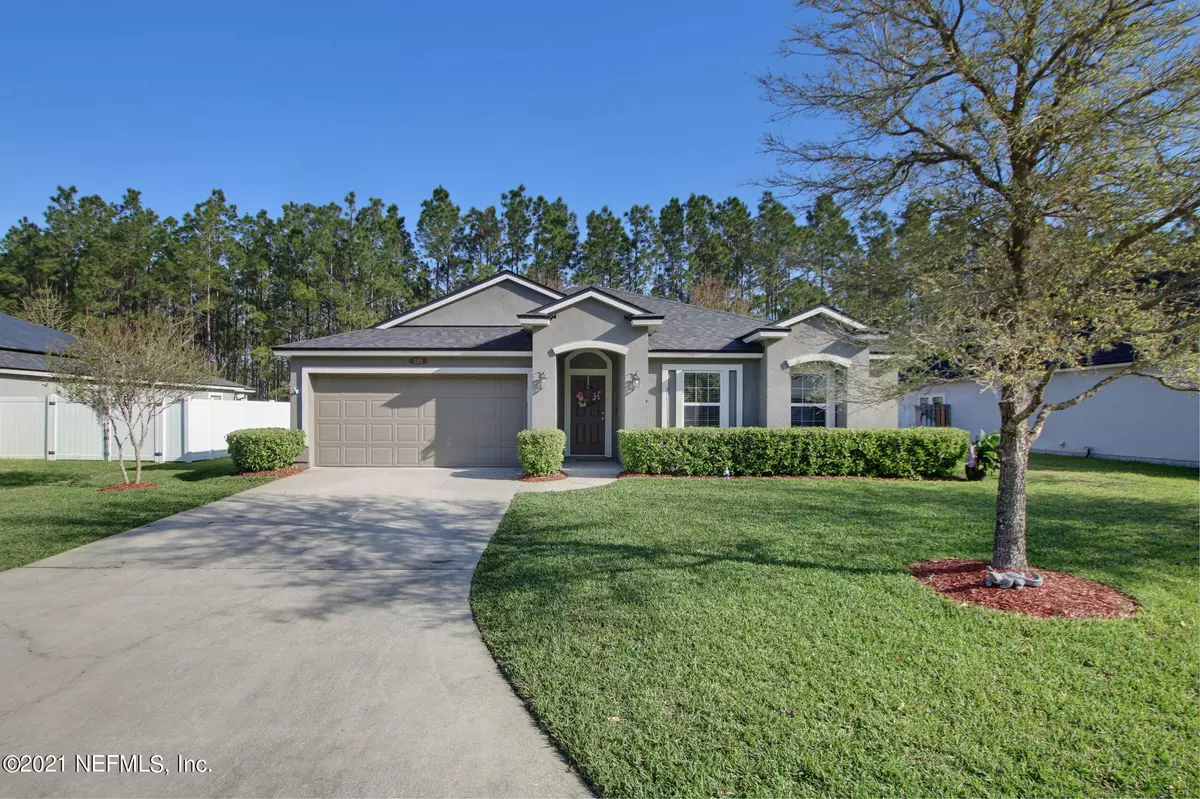$380,000
$375,000
1.3%For more information regarding the value of a property, please contact us for a free consultation.
395 TORTUGA BAY DR St Augustine, FL 32092
4 Beds
2 Baths
2,078 SqFt
Key Details
Sold Price $380,000
Property Type Single Family Home
Sub Type Single Family Residence
Listing Status Sold
Purchase Type For Sale
Square Footage 2,078 sqft
Price per Sqft $182
Subdivision Glen St Johns
MLS Listing ID 1100331
Sold Date 04/21/21
Style Flat,Ranch
Bedrooms 4
Full Baths 2
HOA Fees $52/qua
HOA Y/N Yes
Originating Board realMLS (Northeast Florida Multiple Listing Service)
Year Built 2013
Property Description
OFFERS DUE 6pm Sunday! Open House Sunday 1-4pm! Welcome home to your peaceful preserve retreat at 395 Tortuga Bay Dr. This 4 bedroom 2 bath home is features new luxury vinyl plan flooring throughout main areas, new lighting and an amazing addition for all your living or playing needs. Open concept with high ceilings helps this home live large. From the shiplap feature wall to the board and batten banquet with storage this home is turnkey. Granite countertops, stainless steel appliances and walk in pantry bring the kitchen to life. The three bedrooms split from the owner's suite provide privacy. The large laundry room is convenient to all areas. Enjoy your owner's suite overlooking the preserve through your bay windows. Glen St. Johns provides amenities including a pool and fitness center
Location
State FL
County St. Johns
Community Glen St Johns
Area 304- 210 South
Direction From I 95, exit onto CR 210 West. Take left onto Leo Mcguire Pkwy. Continue straight until you are forced onto St. Thomas Island. Turn left Tortuga Bay, Home on right.
Interior
Interior Features Breakfast Bar, Eat-in Kitchen, Entrance Foyer, Pantry, Primary Bathroom - Shower No Tub, Split Bedrooms, Walk-In Closet(s)
Heating Central, Other
Cooling Central Air
Flooring Carpet, Tile, Vinyl
Laundry Electric Dryer Hookup, Washer Hookup
Exterior
Parking Features Attached, Garage
Garage Spaces 2.0
Fence Back Yard, Wood
Pool None
Utilities Available Cable Available
View Protected Preserve
Roof Type Shingle
Total Parking Spaces 2
Private Pool No
Building
Lot Description Sprinklers In Front, Sprinklers In Rear
Sewer Public Sewer
Water Public
Architectural Style Flat, Ranch
Structure Type Frame,Stucco
New Construction No
Schools
Middle Schools Liberty Pines Academy
High Schools Bartram Trail
Others
HOA Name Glen St Johns
Tax ID 0265512360
Acceptable Financing Cash, Conventional, FHA, VA Loan
Listing Terms Cash, Conventional, FHA, VA Loan
Read Less
Want to know what your home might be worth? Contact us for a FREE valuation!

Our team is ready to help you sell your home for the highest possible price ASAP
Bought with DAVIDSON REALTY, INC.






