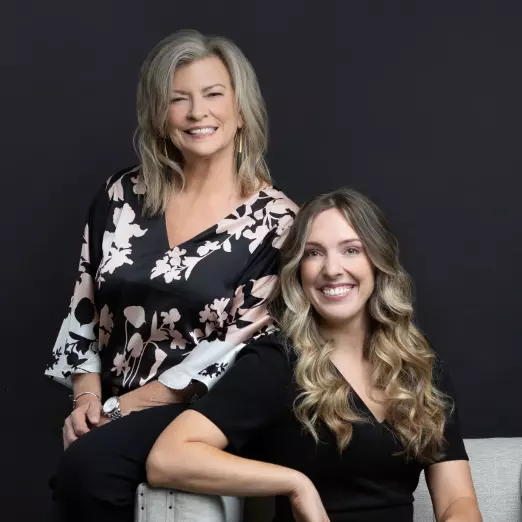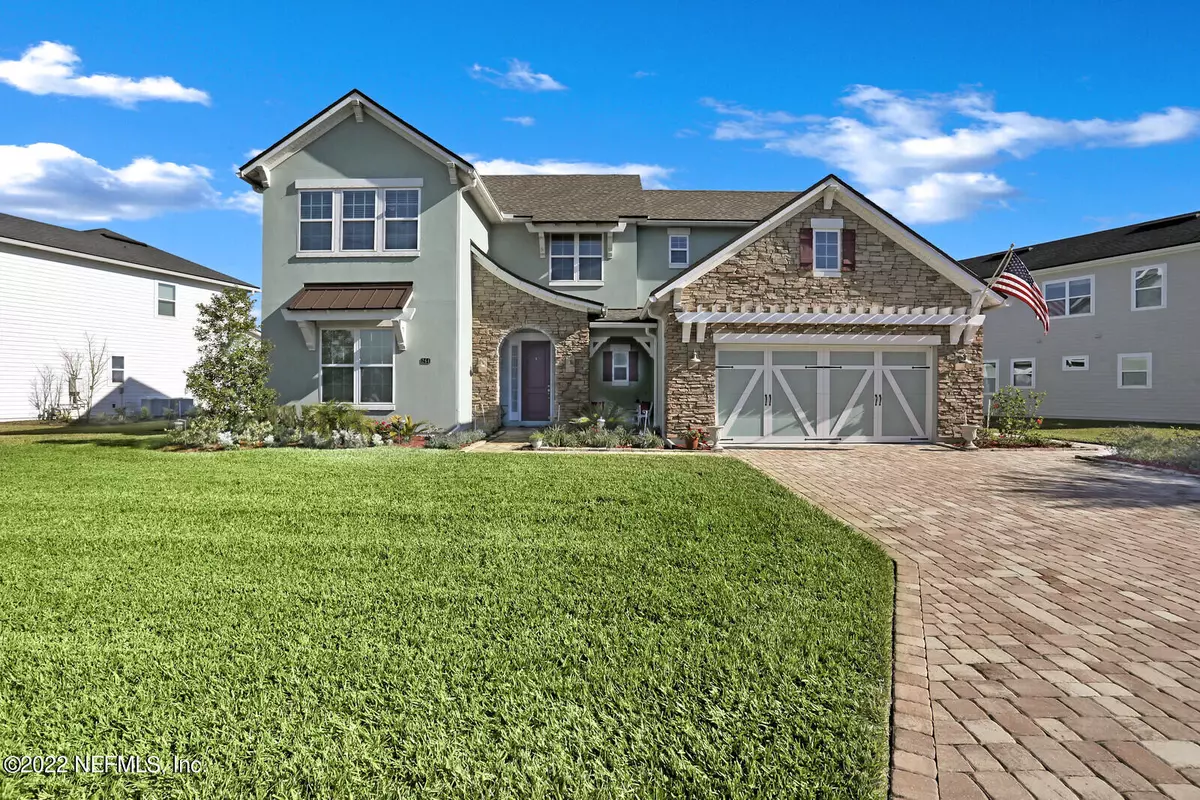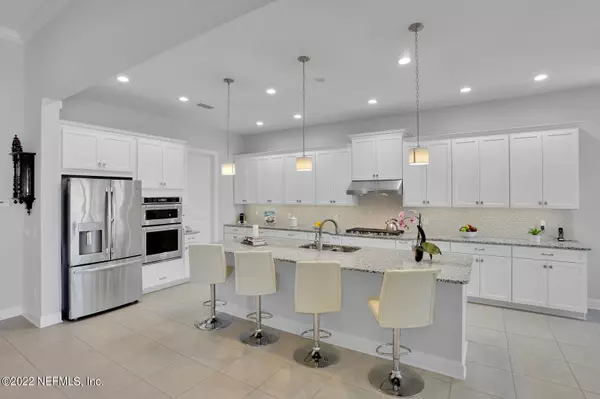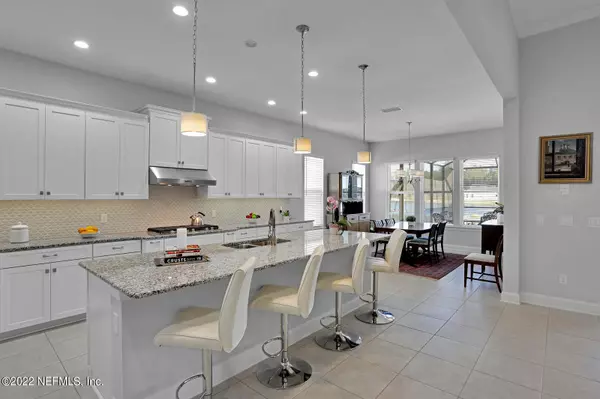$1,060,000
$1,060,000
For more information regarding the value of a property, please contact us for a free consultation.
264 LAKEVIEW PASS WAY St Johns, FL 32259
5 Beds
4 Baths
3,767 SqFt
Key Details
Sold Price $1,060,000
Property Type Single Family Home
Sub Type Single Family Residence
Listing Status Sold
Purchase Type For Sale
Square Footage 3,767 sqft
Price per Sqft $281
Subdivision Julington Lakes
MLS Listing ID 1150583
Sold Date 03/18/22
Style Traditional
Bedrooms 5
Full Baths 3
Half Baths 1
HOA Fees $161/mo
HOA Y/N Yes
Originating Board realMLS (Northeast Florida Multiple Listing Service)
Year Built 2018
Lot Dimensions .29
Property Description
As you walk through the door of this highly sought after Julington floorplan your eyes will immediately be drawn to the gorgeous view of the backyard & pool situated on the lake. The sellers have meticulously maintained their home & it shows. Your new home is perfect for someone who likes to entertain with a huge gourmet kitchen, fabulous island, built out pantry & extended café area. Allow the party to flow outdoors by opening the triple slider to the extended lanai w/ wet bar & room for plenty of seating! Back inside appreciate the 1st floor master & add'l secondary bedroom w/ full bath. The downstairs flex space is ideal for a dining room or office. Upstairs are 2 more bedrooms w/ bath & a bonus room -- perfect for a playroom, teen retreat or (wo)man cave. If you are someone who likes to tinker in the garage not only is this a 3-car tandem, but it is also extended by 4 ft giving plenty of space for toys and/or tools! The neighborhood host activities for all ages and is Zoned for A-rated St. Johns County schools. The only thing missing is YOU!!! Make your appointment today!!
Location
State FL
County St. Johns
Community Julington Lakes
Area 301-Julington Creek/Switzerland
Direction Racetrack Rd to Veterans Pkwy. From Veterans turn RIGHT on Longleaf Pine Pkwy. Turn RIGHT on Julington Lakes Pkwy. Take until the end. Turn LEFT on Lakeview Pass Way. Home on the Right.
Rooms
Other Rooms Outdoor Kitchen
Interior
Interior Features Breakfast Bar, Eat-in Kitchen, Entrance Foyer, In-Law Floorplan, Kitchen Island, Pantry, Primary Bathroom -Tub with Separate Shower, Primary Downstairs, Split Bedrooms, Vaulted Ceiling(s), Walk-In Closet(s)
Heating Central
Cooling Central Air
Flooring Carpet, Tile
Fireplaces Number 1
Fireplaces Type Gas
Furnishings Unfurnished
Fireplace Yes
Laundry Electric Dryer Hookup, Washer Hookup
Exterior
Parking Features Attached, Garage
Garage Spaces 3.0
Pool In Ground, Electric Heat, Salt Water
Utilities Available Cable Available, Natural Gas Available
Amenities Available Clubhouse, Fitness Center, Jogging Path, Playground, Security, Tennis Court(s)
Waterfront Description Pond
View Water
Roof Type Shingle
Porch Patio, Porch
Total Parking Spaces 3
Private Pool No
Building
Lot Description Sprinklers In Front, Sprinklers In Rear
Sewer Public Sewer
Water Public
Architectural Style Traditional
Structure Type Stucco
New Construction No
Schools
Middle Schools Freedom Crossing Academy
High Schools Creekside
Others
Tax ID 0096822590
Security Features Security System Owned,Smoke Detector(s)
Acceptable Financing Cash, Conventional, VA Loan
Listing Terms Cash, Conventional, VA Loan
Read Less
Want to know what your home might be worth? Contact us for a FREE valuation!

Our team is ready to help you sell your home for the highest possible price ASAP
Bought with BETTER HOMES & GARDENS REAL ESTATE LIFESTYLES REALTY





