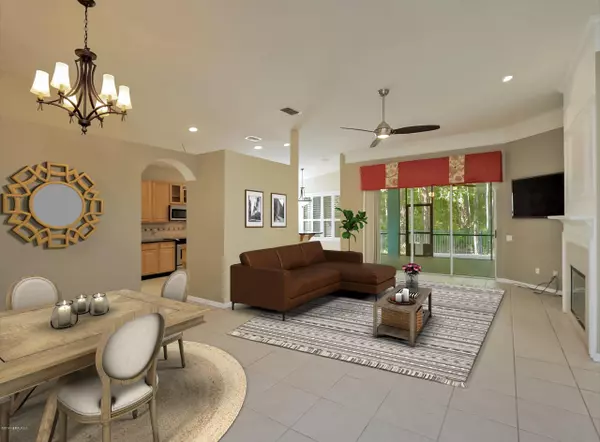$305,000
$305,000
For more information regarding the value of a property, please contact us for a free consultation.
10457 CRESTON GLEN CIR Jacksonville, FL 32256
3 Beds
2 Baths
2,087 SqFt
Key Details
Sold Price $305,000
Property Type Single Family Home
Sub Type Single Family Residence
Listing Status Sold
Purchase Type For Sale
Square Footage 2,087 sqft
Price per Sqft $146
Subdivision East Hampton
MLS Listing ID 1022475
Sold Date 02/22/20
Style Ranch
Bedrooms 3
Full Baths 2
HOA Fees $71/qua
HOA Y/N Yes
Originating Board realMLS (Northeast Florida Multiple Listing Service)
Year Built 2002
Property Description
HOLIDAY HOME READY NOW! Nicely updated, single story CONCRETE BLOCK home in established community so close to everything! Open floor plan with fireplace, chef's kitchen with pot rack & island, granite counters, tile backsplash & beautiful plantation shutters. Owners suite has separate garden tub, tiled shower, dual vanities & newer laminate wood floors. Sliding doors open to tiled/screened lanai, preserve views & fully fenced with party deck out back! Garage has extra storage cabinets w/epoxy floor; laundry room is good sized with extra cabinetry. Great curb appeal with mature landscaping. Enjoy a wonderful community pool, tennis, b-ball & soccer fields with low HOA dues. Quick trip to many shops, Publix, Winn Dixie, IKEA, medical ofcs, restaurants & easy access to 9B & Southside
Location
State FL
County Duval
Community East Hampton
Area 024-Baymeadows/Deerwood
Direction From Baymeadows Rd, Turn into East Hampton at Stoplight. Stay on Hampton Landing Dr. to end, then right on Creston Glen Cir., home is on right.
Interior
Interior Features Breakfast Bar, Eat-in Kitchen, Entrance Foyer, Pantry, Primary Bathroom - Tub with Shower, Primary Downstairs, Split Bedrooms, Vaulted Ceiling(s), Walk-In Closet(s)
Heating Central, Electric
Cooling Central Air, Electric
Flooring Carpet, Laminate, Tile
Fireplaces Number 1
Fireplaces Type Wood Burning
Fireplace Yes
Exterior
Parking Features Attached, Garage, Garage Door Opener
Garage Spaces 2.0
Fence Back Yard, Vinyl
Pool Community, None
Amenities Available Basketball Court, Tennis Court(s)
View Protected Preserve
Roof Type Shingle
Porch Deck, Patio
Total Parking Spaces 2
Private Pool No
Building
Sewer Public Sewer
Water Public
Architectural Style Ranch
Structure Type Concrete,Stucco
New Construction No
Schools
Elementary Schools Twin Lakes Academy
Middle Schools Twin Lakes Academy
High Schools Atlantic Coast
Others
Tax ID 1677599010
Acceptable Financing Cash, Conventional, FHA, VA Loan
Listing Terms Cash, Conventional, FHA, VA Loan
Read Less
Want to know what your home might be worth? Contact us for a FREE valuation!

Our team is ready to help you sell your home for the highest possible price ASAP
Bought with JPAR CITY AND BEACH





