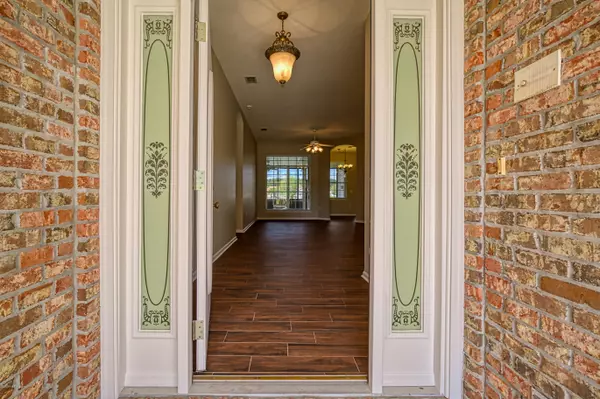$358,000
$359,000
0.3%For more information regarding the value of a property, please contact us for a free consultation.
2460 CEDAR TRACE DR E Jacksonville, FL 32246
3 Beds
2 Baths
2,616 SqFt
Key Details
Sold Price $358,000
Property Type Single Family Home
Sub Type Single Family Residence
Listing Status Sold
Purchase Type For Sale
Square Footage 2,616 sqft
Price per Sqft $136
Subdivision Windsor Chase
MLS Listing ID 1045575
Sold Date 05/20/20
Style Flat,Traditional
Bedrooms 3
Full Baths 2
HOA Fees $50/qua
HOA Y/N Yes
Originating Board realMLS (Northeast Florida Multiple Listing Service)
Year Built 2000
Property Description
Lots of windows to enjoy the water view! Wood look tile floor and natural light beaming throughout this home make it a spacious delight. Immaculate 2600 sq ft traditional home gives you plenty of room to entertain with a unique open floor plan. Formal living and dining rooms, large kitchen with peninsular island for extra seating overlooking the spacious den with gas fireplace and built in entertainment center. Home boasts a split floor plan with stacked tray ceiling in owners suite, two walk-in closets, double vanities and a garden tub in the bath. Office/Flex space with built-in desk between two sizable bedrooms on other side of home. Gorgeous water views from the screened lanai over a fenced backyard. Room for toys or storage in the 3 car garage just steps from the community pool.
Location
State FL
County Duval
Community Windsor Chase
Area 023-Southside-East Of Southside Blvd
Direction From Beach Boulevard go north on Kernan. Left into Windsor Chase Subdivision. Right on Cedar Trace Dr. E. Just a few homes down on the left.
Interior
Interior Features Breakfast Bar, Breakfast Nook, Built-in Features, Entrance Foyer, Pantry, Primary Bathroom -Tub with Separate Shower, Primary Downstairs, Split Bedrooms, Walk-In Closet(s)
Heating Central, Heat Pump, Other
Cooling Central Air
Flooring Tile
Fireplaces Number 1
Fireplaces Type Gas
Fireplace Yes
Exterior
Parking Features Additional Parking, Attached, Garage, Garage Door Opener
Garage Spaces 3.0
Fence Back Yard, Wood
Pool Community, None
Utilities Available Cable Available, Propane
Amenities Available Playground
Waterfront Description Pond
View Water
Roof Type Shingle,Other
Porch Patio, Porch, Screened
Total Parking Spaces 3
Private Pool No
Building
Lot Description Sprinklers In Front, Sprinklers In Rear
Sewer Public Sewer
Water Public
Architectural Style Flat, Traditional
Structure Type Brick Veneer
New Construction No
Schools
Elementary Schools Kernan Trail
Middle Schools Kernan
High Schools Sandalwood
Others
HOA Name Windsor Chase Owners
Tax ID 1652868230
Security Features Smoke Detector(s)
Acceptable Financing Cash, Conventional, FHA, VA Loan
Listing Terms Cash, Conventional, FHA, VA Loan
Read Less
Want to know what your home might be worth? Contact us for a FREE valuation!

Our team is ready to help you sell your home for the highest possible price ASAP
Bought with DJ & LINDSEY REAL ESTATE






