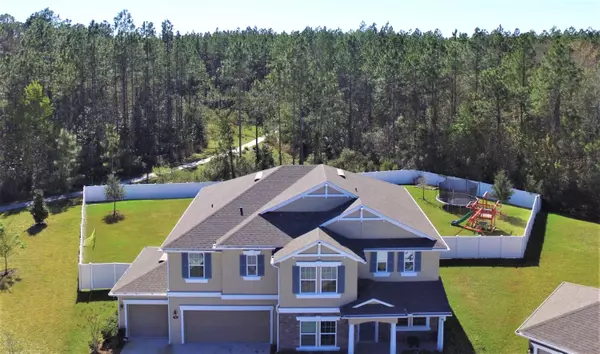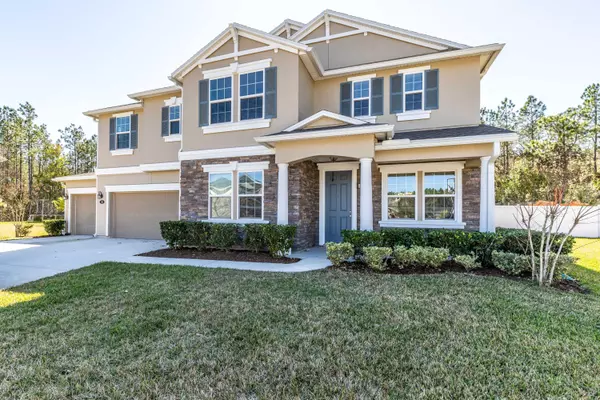$419,000
$419,000
For more information regarding the value of a property, please contact us for a free consultation.
48 WHITE BAY DR St Augustine, FL 32092
5 Beds
4 Baths
3,556 SqFt
Key Details
Sold Price $419,000
Property Type Single Family Home
Sub Type Single Family Residence
Listing Status Sold
Purchase Type For Sale
Square Footage 3,556 sqft
Price per Sqft $117
Subdivision Glen St Johns
MLS Listing ID 1042062
Sold Date 08/13/20
Style Traditional
Bedrooms 5
Full Baths 4
HOA Fees $52/qua
HOA Y/N Yes
Originating Board realMLS (Northeast Florida Multiple Listing Service)
Year Built 2015
Property Description
**MOTIVATED SELLERS!** Welcome home to 48 White Bay Drive, a beautiful home in the quiet subdivision of Glen St. Johns. It sits on an expansive lot in a small cul-de-sac just walking distance to the community amenity center and pool. The home boasts BRAND NEW CARPET, upstairs laundry, a huge master bedroom/bathroom, a loft, and additional guest suite with full bath upstairs. The kitchen is amazing with an enormous island - perfect for entertaining - and an oversized walk-in pantry with windows! A covered porch lines the back of the home and overlooks quiet woods and a backyard that seems to go on forever! Come see why this house is the perfect place to call home! **2-10 HOME WARRANTY INCLUDED**
Location
State FL
County St. Johns
Community Glen St Johns
Area 304- 210 South
Direction I-95 (S) to CR 210 (right) to Leo Maguire Pkwy (left) to St. Thomas Island Drive (left) to roundabout (take 3rd right) to White Bay Drive (left). Home is in center of cul-de-sac.
Interior
Interior Features Breakfast Nook, Entrance Foyer, In-Law Floorplan, Kitchen Island, Pantry, Primary Bathroom -Tub with Separate Shower, Walk-In Closet(s)
Heating Central
Cooling Central Air
Flooring Carpet, Tile
Laundry Electric Dryer Hookup, Washer Hookup
Exterior
Garage Spaces 3.0
Fence Back Yard, Vinyl
Pool Community, None
Utilities Available Cable Available
Amenities Available Clubhouse, Playground
View Protected Preserve
Roof Type Shingle
Porch Covered, Front Porch, Patio
Total Parking Spaces 3
Private Pool No
Building
Lot Description Cul-De-Sac, Wooded
Sewer Public Sewer
Water Public
Architectural Style Traditional
Structure Type Frame,Stucco
New Construction No
Schools
Elementary Schools Liberty Pines Academy
Middle Schools Liberty Pines Academy
High Schools Bartram Trail
Others
Tax ID 0265513090
Acceptable Financing Cash, Conventional, FHA, VA Loan
Listing Terms Cash, Conventional, FHA, VA Loan
Read Less
Want to know what your home might be worth? Contact us for a FREE valuation!

Our team is ready to help you sell your home for the highest possible price ASAP
Bought with ENGEL & VOLKERS FIRST COAST






