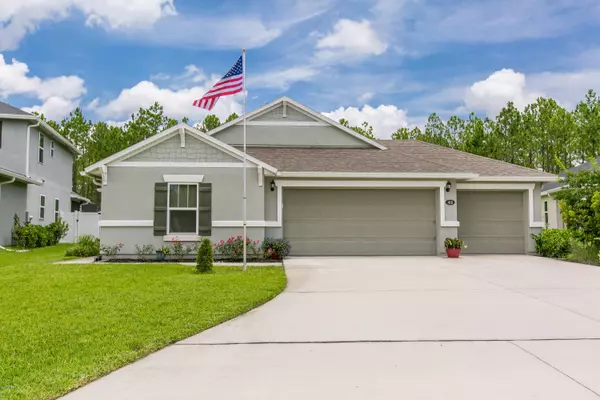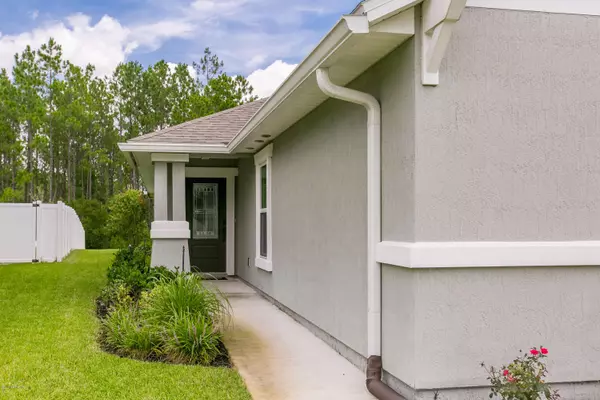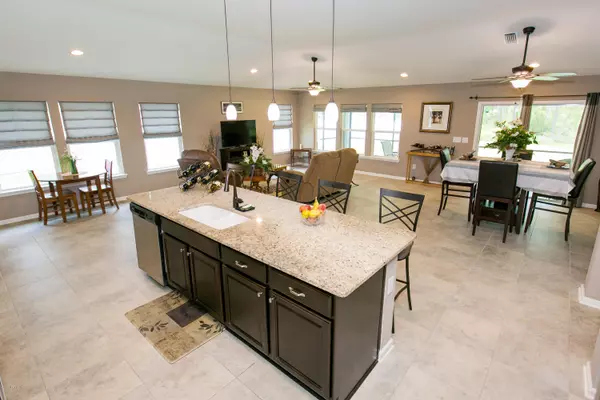$315,000
$319,000
1.3%For more information regarding the value of a property, please contact us for a free consultation.
418 E TEAGUE BAY DR St Augustine, FL 32092
4 Beds
2 Baths
2,044 SqFt
Key Details
Sold Price $315,000
Property Type Single Family Home
Sub Type Single Family Residence
Listing Status Sold
Purchase Type For Sale
Square Footage 2,044 sqft
Price per Sqft $154
Subdivision Glen St Johns
MLS Listing ID 1062217
Sold Date 08/21/20
Style Contemporary,Flat,Ranch
Bedrooms 4
Full Baths 2
HOA Fees $51/qua
HOA Y/N Yes
Year Built 2015
Property Description
Bright & Airy 4Br/2Ba w/3 Car Garage on Large Private Preserve Lot. Tile Floors Throughout Living Area & Open floorplan offers views of preserve from Kitchen, Family Room & Dining areas. Large granite breakfast bar in Kitchen w/tile backsplash. Enclosed Lanai looks over Rear Preserve w/Plenty of Room for Pool. Additional Features Includes Hybrid Electric Heat Pump Water Heater; Custom Window Coverings; Water Softener & Irrigation Well; Hurricane Covers for Windows; 3rd Garage Bay set up as Work/Project Site. Clubhouse provides Gym Facilities for your Workout, Outdoor Pool & Children's Play Area. Great St Johns Schools Complete This Great Housing Opportunity.
Location
State FL
County St. Johns
Community Glen St Johns
Area 304- 210 South
Direction I95 to CR210 West to LeoMcGuire Left Aprox 2 miles Left on St. Thomas Island, Left on St Croix Island, Right on E. Teague Bay to property on right 418
Rooms
Other Rooms Workshop
Interior
Interior Features Breakfast Bar, Eat-in Kitchen, Entrance Foyer, Kitchen Island, Pantry, Primary Bathroom -Tub with Separate Shower, Split Bedrooms, Walk-In Closet(s)
Heating Central, Electric, Heat Pump
Cooling Central Air, Electric
Flooring Concrete, Tile, Vinyl
Exterior
Parking Features Additional Parking, Garage, Garage Door Opener
Garage Spaces 3.0
Pool Community
Utilities Available Cable Connected
Amenities Available Clubhouse, Fitness Center, Management - Off Site, Playground
View Protected Preserve
Roof Type Shingle,Other
Porch Porch, Screened
Total Parking Spaces 3
Private Pool No
Building
Sewer Public Sewer
Water Public
Architectural Style Contemporary, Flat, Ranch
Structure Type Frame,Stucco
New Construction No
Schools
Elementary Schools Liberty Pines Academy
Middle Schools Liberty Pines Academy
High Schools Bartram Trail
Others
HOA Name Glen ST Johns
HOA Fee Include Maintenance Grounds
Tax ID 0265511110
Security Features Security System Owned,Smoke Detector(s)
Acceptable Financing Cash, Conventional, FHA
Listing Terms Cash, Conventional, FHA
Read Less
Want to know what your home might be worth? Contact us for a FREE valuation!

Our team is ready to help you sell your home for the highest possible price ASAP
Bought with YELLOWFIN REALTY GROUP LLC






