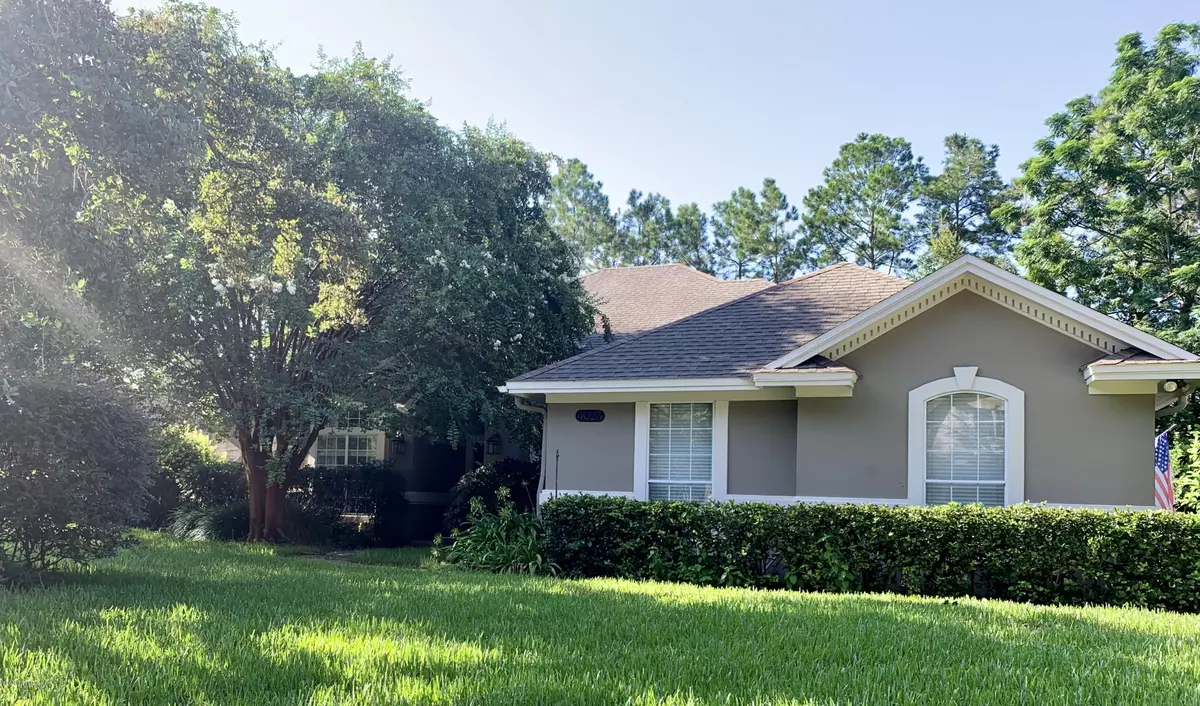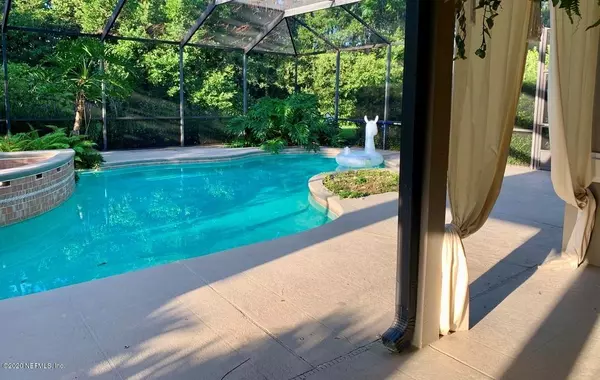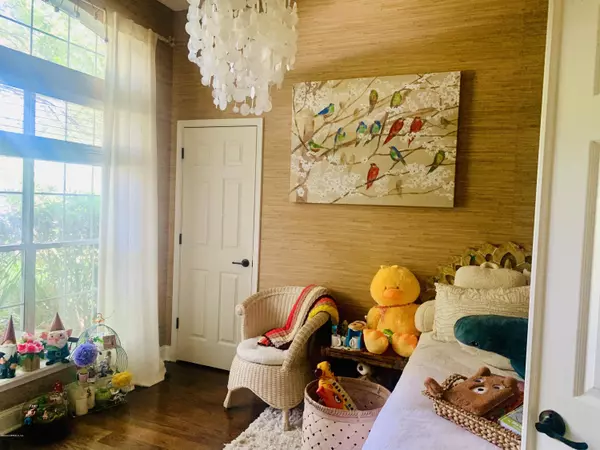$468,500
$475,000
1.4%For more information regarding the value of a property, please contact us for a free consultation.
4023 CHICORA WOOD PL Jacksonville, FL 32224
4 Beds
2 Baths
2,064 SqFt
Key Details
Sold Price $468,500
Property Type Single Family Home
Sub Type Single Family Residence
Listing Status Sold
Purchase Type For Sale
Square Footage 2,064 sqft
Price per Sqft $226
Subdivision Jax Golf & Cc
MLS Listing ID 1066896
Sold Date 09/18/20
Style Flat,Ranch,Traditional
Bedrooms 4
Full Baths 2
HOA Fees $127/qua
HOA Y/N Yes
Year Built 1992
Lot Dimensions 96x173
Property Description
This lovely home is located in Jacksonville Golf and Country Club. Situated on a cul-de-sac street in the first phase of construction of the community which was predominately custom homes. This custom home features a large pool/spa with an expansive screened enclosure, oversized homesite, side entry garage with extra parking, granite countertops in the kitchen and master bathroom. Wood floors throughout and expansive vaulted and 10' ceilings in the main living area. The gourmet kitchen has 42'' upper cabinets with a Kitchen Aid convection oven, separate microwave & GE Monogram smooth cooktop. The family room has a nice wood burning fireplace with stacked stone and a raised hearth. The master bathroom has a jetted tub and a dual walk-in shower. Shown by appt. only. A JAX Golf equity club membership is included, Buyer may have to apply additional initiation fees to join the club. Additional home features includes multiple upgrades of extensive picture frame wainscot, bead board, painted ceilings, Designer wallpaper, recessed cans, crown molding, built-ins at the living room, extensive landscape and a fenced backyard with fruit trees.
Location
State FL
County Duval
Community Jax Golf & Cc
Area 026-Intracoastal West-South Of Beach Blvd
Direction JTB to Hodges. Go North on Hodges Blvd. Proceed past Chets Creek Church and the community is on the left with a white fence in the front of the community. Must be called into the gate for access.
Interior
Interior Features Breakfast Nook, Built-in Features, Entrance Foyer, Kitchen Island, Primary Bathroom -Tub with Separate Shower, Primary Downstairs, Smart Thermostat, Split Bedrooms, Vaulted Ceiling(s), Walk-In Closet(s)
Heating Central, Heat Pump
Cooling Attic Fan, Central Air
Flooring Tile, Wood
Fireplaces Number 1
Fireplaces Type Wood Burning
Furnishings Unfurnished
Fireplace Yes
Exterior
Parking Features Attached, Garage
Garage Spaces 2.0
Fence Back Yard
Pool In Ground, Gas Heat, Other
Utilities Available Cable Connected
Roof Type Shingle
Porch Patio
Total Parking Spaces 2
Private Pool No
Building
Sewer Public Sewer
Water Public
Architectural Style Flat, Ranch, Traditional
Structure Type Frame,Stucco
New Construction No
Schools
Elementary Schools Chets Creek
Middle Schools Kernan
High Schools Atlantic Coast
Others
Tax ID 1674552860
Security Features Security System Owned,Smoke Detector(s)
Acceptable Financing Conventional
Listing Terms Conventional
Read Less
Want to know what your home might be worth? Contact us for a FREE valuation!

Our team is ready to help you sell your home for the highest possible price ASAP
Bought with JACKSONVILLE TBI REALTY, LLC





