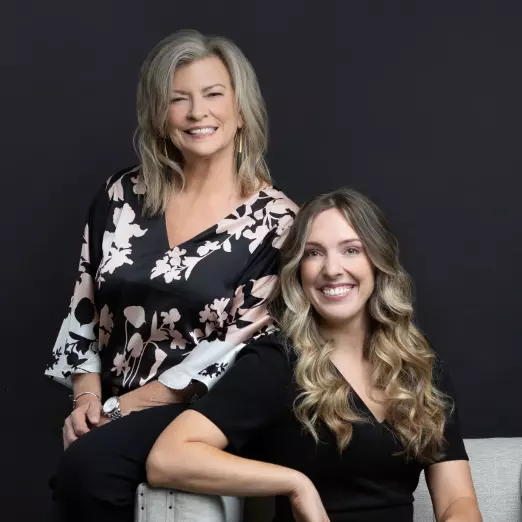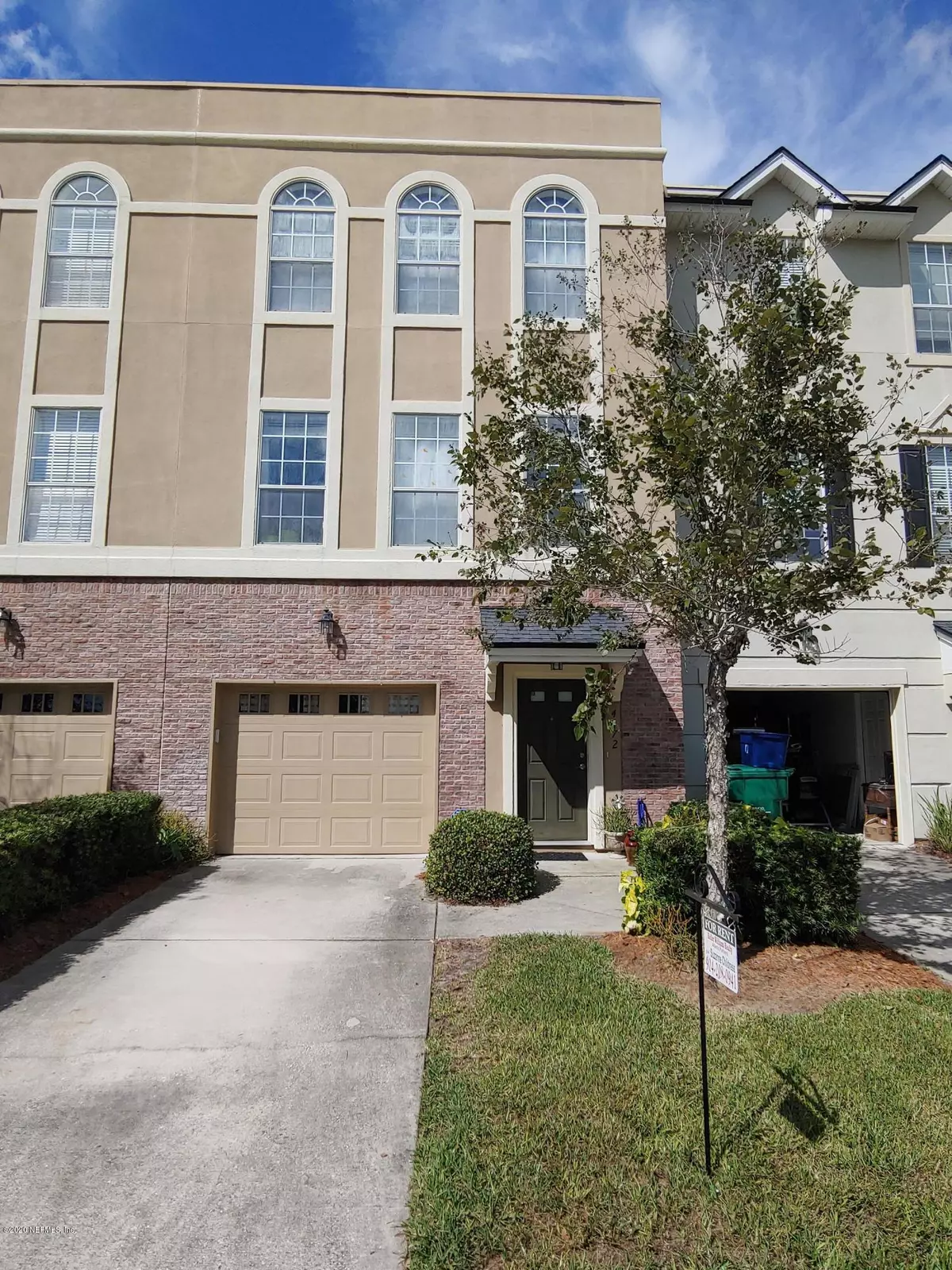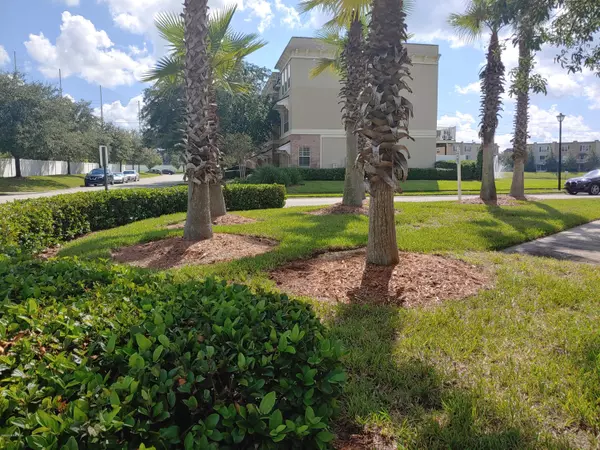$252,000
$258,500
2.5%For more information regarding the value of a property, please contact us for a free consultation.
4472 CAPITAL DOME DR Jacksonville, FL 32246
3 Beds
4 Baths
2,142 SqFt
Key Details
Sold Price $252,000
Property Type Townhouse
Sub Type Townhouse
Listing Status Sold
Purchase Type For Sale
Square Footage 2,142 sqft
Price per Sqft $117
Subdivision Georgetown Townhomes
MLS Listing ID 1075913
Sold Date 01/14/21
Style Traditional
Bedrooms 3
Full Baths 2
Half Baths 2
HOA Fees $250/mo
HOA Y/N Yes
Originating Board realMLS (Northeast Florida Multiple Listing Service)
Year Built 2006
Property Description
SOUTHSIDE! This townhome is FOR SALE or FOR RENT. (Whichever happens first). 1 car, oversized garage w/ high ceilings. Large entry area. Entry has tile floors, chair-rail molding & library paneling. Lower level, there is a large B.R. w/ a closet & sliding glass doors out to a patio. (OK to screen this in). WATER POND VIEW. There is also a 1/2 bath in this hallway. Walk up steps to a HUGE GREAT RM, a 1/2 bath & an eat in KITCHEN w/ stainless steel appliances & Corian counter tops. Big BARTOP. Sliding glass doors to a deck & a Water view. TOP FLOOR has 2 more large B.R's, 2 full baths, walk in closets & new Washer & Dryer. New dishwasher 1 yr ago. Recently replaced 1/2 of all carpet & carpet allowance will be given to new Buyer(s) to finish top floor & steps. GATED, POOL & GYM.
Location
State FL
County Duval
Community Georgetown Townhomes
Area 023-Southside-East Of Southside Blvd
Direction SOUTHSIDE. Go Towne Ctr Mall Pkwy & go to end. Turn right @ the the Publix Shopping strip center. Go down 2 short blk's to 2nd entrance into GEORGETOWN. GATED ENTRANCE. See Showing Asst for codes.
Interior
Interior Features Breakfast Bar, Eat-in Kitchen, Entrance Foyer, Pantry, Primary Bathroom - Tub with Shower, Walk-In Closet(s)
Heating Central, Electric
Cooling Central Air, Electric
Flooring Carpet, Tile
Furnishings Unfurnished
Exterior
Parking Features Attached, Garage, Garage Door Opener, Guest
Garage Spaces 1.0
Pool Community
Utilities Available Cable Connected
Amenities Available Clubhouse, Fitness Center, Maintenance Grounds, Management - Full Time, Management - Off Site, Trash
Waterfront Description No Fixed Bridges,Pond,Waterfront Community
View Water
Roof Type Shingle
Porch Patio
Total Parking Spaces 1
Private Pool No
Building
Lot Description Sprinklers In Front, Sprinklers In Rear
Sewer Public Sewer
Water Public
Architectural Style Traditional
Structure Type Stucco
New Construction No
Others
HOA Fee Include Maintenance Grounds,Trash
Tax ID 1677274015
Security Features Smoke Detector(s)
Acceptable Financing Cash, Conventional, FHA, VA Loan
Listing Terms Cash, Conventional, FHA, VA Loan
Read Less
Want to know what your home might be worth? Contact us for a FREE valuation!

Our team is ready to help you sell your home for the highest possible price ASAP
Bought with CROSSVIEW REALTY





