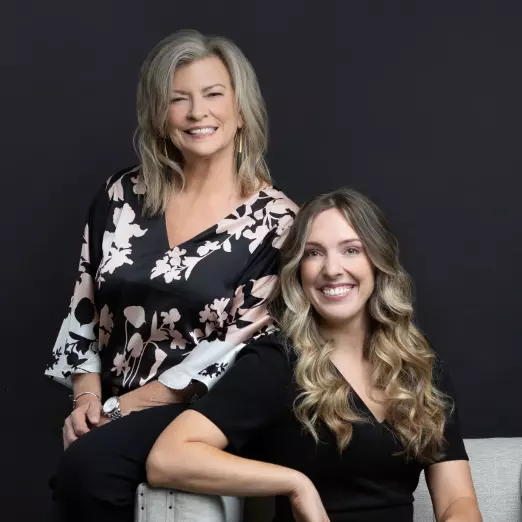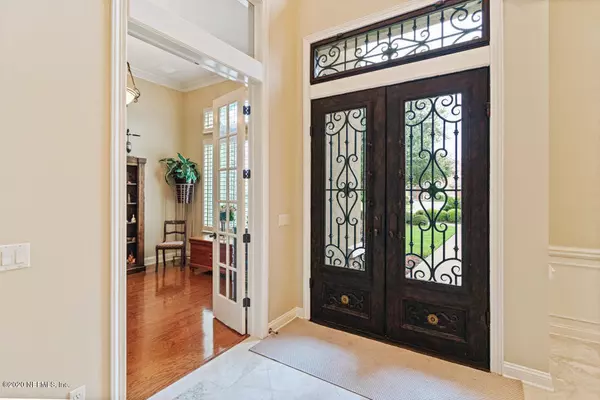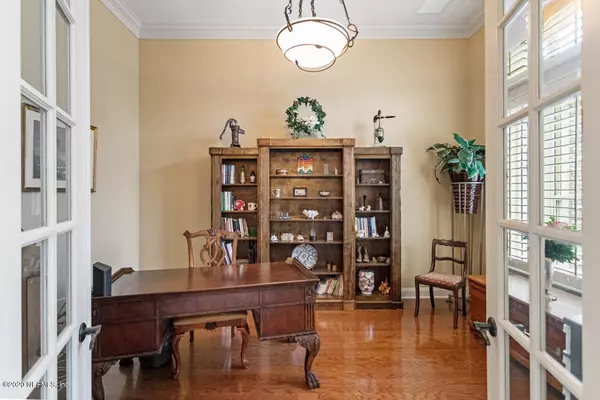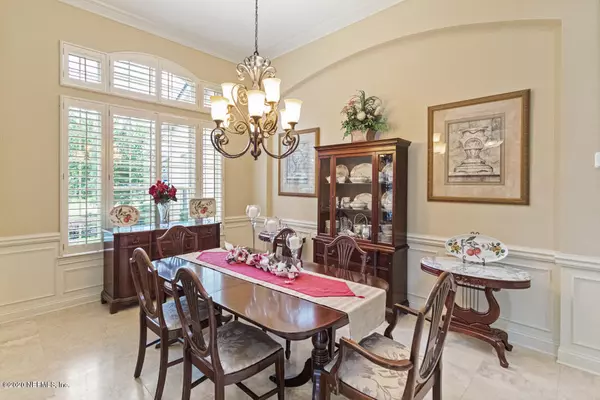$715,000
$725,000
1.4%For more information regarding the value of a property, please contact us for a free consultation.
413 SUMMERSET DR St Johns, FL 32259
4 Beds
5 Baths
4,623 SqFt
Key Details
Sold Price $715,000
Property Type Single Family Home
Sub Type Single Family Residence
Listing Status Sold
Purchase Type For Sale
Square Footage 4,623 sqft
Price per Sqft $154
Subdivision Bartram Plantation
MLS Listing ID 1076811
Sold Date 12/11/20
Style Traditional
Bedrooms 4
Full Baths 5
HOA Fees $64/ann
HOA Y/N Yes
Originating Board realMLS (Northeast Florida Multiple Listing Service)
Year Built 2005
Lot Dimensions .85 Acre
Property Description
Welcome home to this outstanding custom residence you must see to appreciate built by North Florida Builders on a large .85 acre estate lot with plenty of space for your family featuring 4 bedrooms, 2 bonus/game rooms, office, 1st floor master, & guest suite. Exceptional features include high ceilings, custom moldings, French doors, built in cabinets, plantation shutters, wood floors, travertine, butler pantry, pre plumbed for wet bar, & wired for surround sound. Gourmet cooks kitchen has custom cabinetry, island, mitered glass window in nook, & granite countertops. Private owners wing features tray ceiling, bay window, jetted garden tub with columns, walk in shower, his & her closets. Exterior features include oversized 3 car side entry garage, circular drive, & NEW ROOF coming soon.
Location
State FL
County St. Johns
Community Bartram Plantation
Area 302-Orangedale Area
Direction S SR 13 (L) GREENBRIER RD (R) INTO BARTRAM PLANTATION, (R) S BRIDGE CREEK DR, (R) ON SUMMERSET DR
Interior
Interior Features Breakfast Bar, Built-in Features, Butler Pantry, Eat-in Kitchen, Entrance Foyer, In-Law Floorplan, Kitchen Island, Pantry, Primary Bathroom -Tub with Separate Shower, Primary Downstairs, Split Bedrooms, Vaulted Ceiling(s), Walk-In Closet(s)
Heating Central
Cooling Central Air
Flooring Tile, Wood
Exterior
Parking Features Additional Parking, Garage Door Opener
Garage Spaces 3.0
Pool None
Amenities Available Playground
Roof Type Shingle
Porch Covered, Patio
Total Parking Spaces 3
Private Pool No
Building
Lot Description Sprinklers In Front, Sprinklers In Rear
Sewer Public Sewer
Water Public
Architectural Style Traditional
Structure Type Stucco
New Construction No
Others
Tax ID 0011711260
Security Features Security System Owned
Acceptable Financing Cash, Conventional, FHA, VA Loan
Listing Terms Cash, Conventional, FHA, VA Loan
Read Less
Want to know what your home might be worth? Contact us for a FREE valuation!

Our team is ready to help you sell your home for the highest possible price ASAP
Bought with RE/MAX SPECIALISTS






