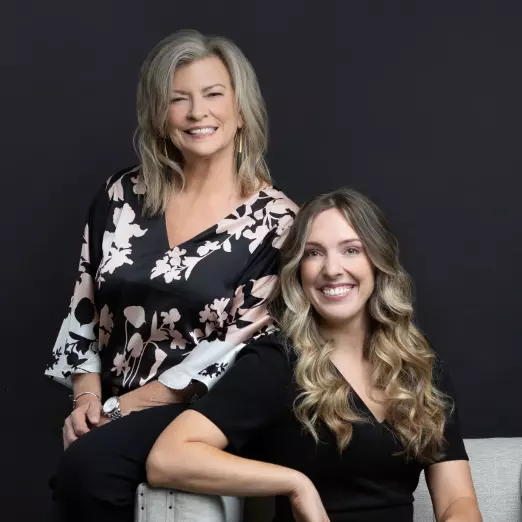$166,000
$169,900
2.3%For more information regarding the value of a property, please contact us for a free consultation.
5416 ROSEDALE LN Jacksonville, FL 32244
3 Beds
2 Baths
1,499 SqFt
Key Details
Sold Price $166,000
Property Type Single Family Home
Sub Type Single Family Residence
Listing Status Sold
Purchase Type For Sale
Square Footage 1,499 sqft
Price per Sqft $110
Subdivision Ortega Farms
MLS Listing ID 1016027
Sold Date 10/24/19
Style Ranch,Traditional
Bedrooms 3
Full Baths 2
HOA Y/N No
Originating Board realMLS (Northeast Florida Multiple Listing Service)
Year Built 1972
Property Description
This meticulously maintained home is move-in ready and sure to impress! Note the neutral floors and fresh paint throughout and of course, the open concept you've been looking for. A spacious dining room opens right into the renovated kitchen, complete with brand new granite, a huge bar perfect for breakfast or a quick snack, tons of cabinetry and stainless steel appliances. The living room also opens up into this space, making it easy to entertain guests while cooking. A flex space off of the living room is ideal for an office or playroom. Two spacious bedrooms with great closet storage share an updated bathroom. The master suite offers plenty of privacy and its own bathroom. plus an oversized closet. A 2 car garage gives you plenty of storage and opportunity for covered parking and of course, the driveway is convenient for lots of guests. A large fenced backyard makes this property ideal for pets or children to roam securely. Extra bonus: This home is set up for any power outages with a new breaker box and manual transfer switch. You can't beat the convenience of this location and for such a great price! Schedule your showing today!
Location
State FL
County Duval
Community Ortega Farms
Area 056-Yukon/Wesconnett/Oak Hill
Direction From I-295 S Exit 12 for Collins Rd Keep left at the fork to continue toward Collins Rd Left onto Collins Rd Left onto Blanding Blvd Right onto 118th St. Left onto Catoma St Left onto Rosedale Ln
Interior
Interior Features Breakfast Bar, Eat-in Kitchen, Entrance Foyer, Pantry, Primary Bathroom - Shower No Tub, Primary Downstairs, Split Bedrooms, Walk-In Closet(s)
Heating Central
Cooling Central Air
Flooring Carpet, Tile, Vinyl
Laundry Electric Dryer Hookup, Washer Hookup
Exterior
Garage Spaces 2.0
Fence Back Yard, Chain Link
Pool None
Porch Front Porch, Patio
Total Parking Spaces 2
Private Pool No
Building
Sewer Septic Tank
Water Well
Architectural Style Ranch, Traditional
New Construction No
Others
Tax ID 1031590010
Acceptable Financing Cash, Conventional, FHA, USDA Loan, VA Loan
Listing Terms Cash, Conventional, FHA, USDA Loan, VA Loan
Read Less
Want to know what your home might be worth? Contact us for a FREE valuation!

Our team is ready to help you sell your home for the highest possible price ASAP
Bought with ENGEL & VOLKERS FIRST COAST






