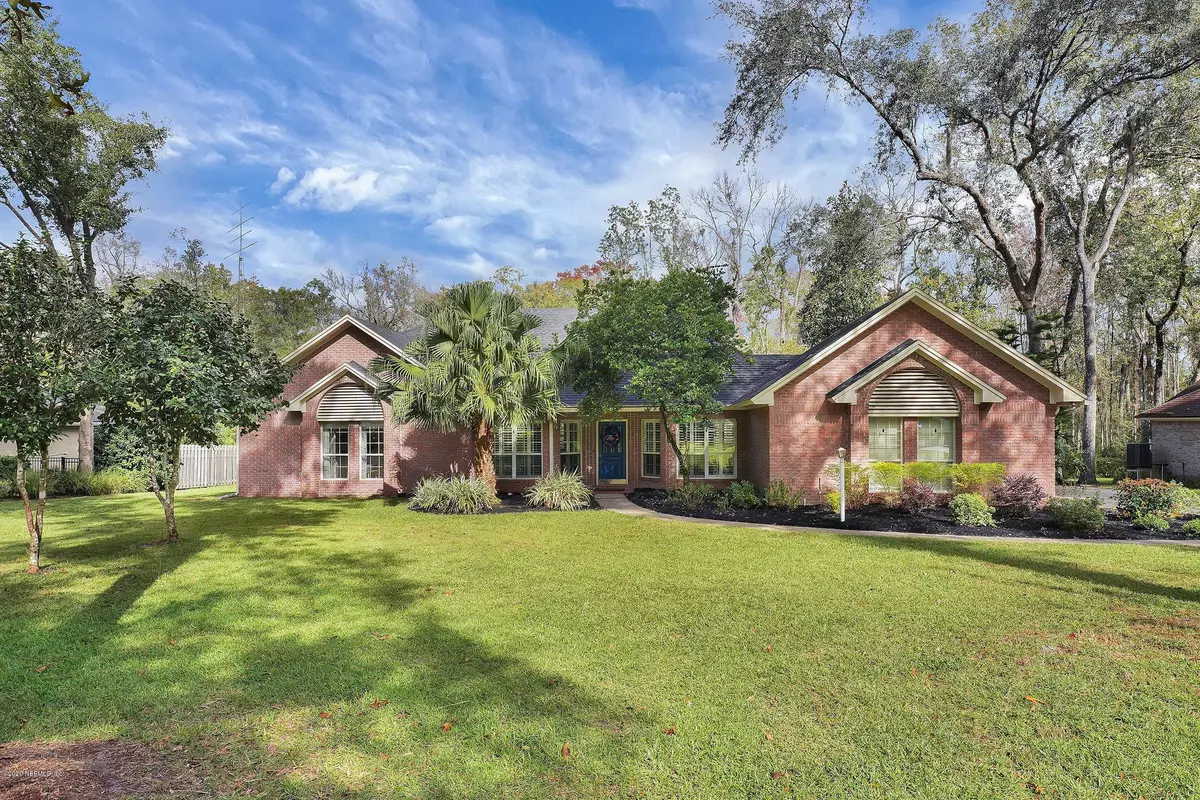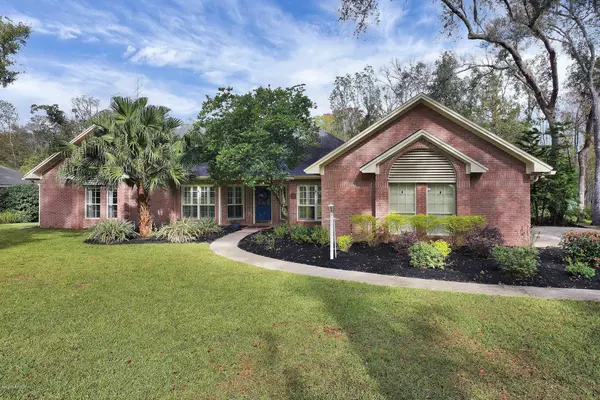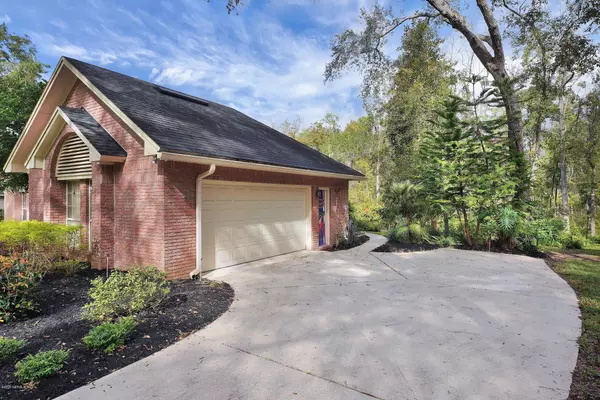$450,000
$450,000
For more information regarding the value of a property, please contact us for a free consultation.
2101 WHITE WING DOVE PL Jacksonville, FL 32259
3 Beds
3 Baths
2,430 SqFt
Key Details
Sold Price $450,000
Property Type Single Family Home
Sub Type Single Family Residence
Listing Status Sold
Purchase Type For Sale
Square Footage 2,430 sqft
Price per Sqft $185
Subdivision Cunningham Creek Est
MLS Listing ID 1083615
Sold Date 01/26/21
Style Ranch
Bedrooms 3
Full Baths 2
Half Baths 1
HOA Fees $12/ann
HOA Y/N Yes
Originating Board realMLS (Northeast Florida Multiple Listing Service)
Year Built 1989
Property Description
This lovely full brick custom home nestled on a quiet cul-de-sac in the highly sought-after Cunningham Creek Estates is a must see! Enjoy all nature has to offer on the huge 1.26 Acre private wooded lot edged by Cunningham Creek. Luxury abounds in this stunning home. It includes elevated 11-foot ceilings in the entry and living room, beautiful custom 12-inch crown molding, new skylights in the living room, plantation shutters, updated bathrooms, new appliances, wood floors, French doors, and a bay window breakfast nook in the kitchen. Your spacious owner's suite has a tray ceiling, crown molding, and a large remodelled bathroom with 10-foot ceilings, custom cabinets, a walk-in shower with Listello tile and dual shower heads and a huge walk-in closet with built in custom shelving! Large bedrooms have 9ft ceilings with walk in closets and custom shelving. Enjoy a quiet evening at home by your gas fireplace or relax in your glass enclosed lanai and enjoy your lovely gardens with citrus trees, flagstone patio, storage shed and a side entry garage. Located in A-rated St Johns School district. No CDD fees! Don't miss out on this one-of-a-kind beauty! Definitely won't last long!
Location
State FL
County St. Johns
Community Cunningham Creek Est
Area 301-Julington Creek/Switzerland
Direction S SR 13 (L) on Cunningham Estates (R) Hawkcrest Drive (L) White Wing Dove Place.
Rooms
Other Rooms Shed(s)
Interior
Interior Features Eat-in Kitchen, Entrance Foyer, Kitchen Island, Pantry, Primary Bathroom - Shower No Tub, Skylight(s), Split Bedrooms, Walk-In Closet(s)
Heating Central
Cooling Central Air
Flooring Tile, Wood
Fireplaces Type Gas
Fireplace Yes
Exterior
Parking Features Attached, Garage, Garage Door Opener
Garage Spaces 2.0
Pool None
Waterfront Description Creek
View Protected Preserve
Roof Type Shingle
Porch Patio
Total Parking Spaces 2
Private Pool No
Building
Lot Description Corner Lot, Cul-De-Sac, Sprinklers In Front, Sprinklers In Rear, Wooded
Sewer Public Sewer
Water Public
Architectural Style Ranch
New Construction No
Schools
Elementary Schools Cunningham Creek
Middle Schools Switzerland Point
High Schools Bartram Trail
Others
HOA Name Cunningham Creek Est
Tax ID 0105330280
Security Features Security System Owned
Acceptable Financing Cash, Conventional, FHA, VA Loan
Listing Terms Cash, Conventional, FHA, VA Loan
Read Less
Want to know what your home might be worth? Contact us for a FREE valuation!

Our team is ready to help you sell your home for the highest possible price ASAP
Bought with MAZEN HOMES, INC.






