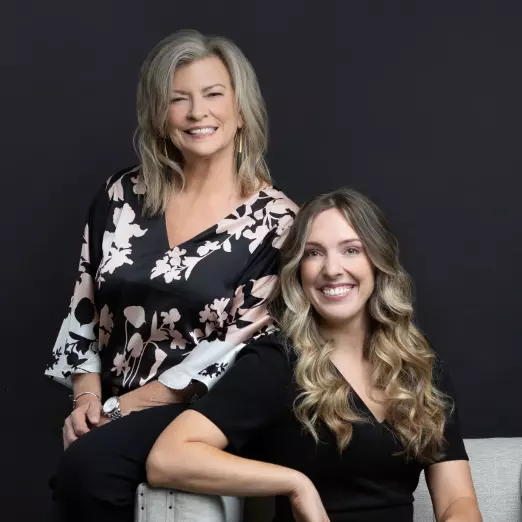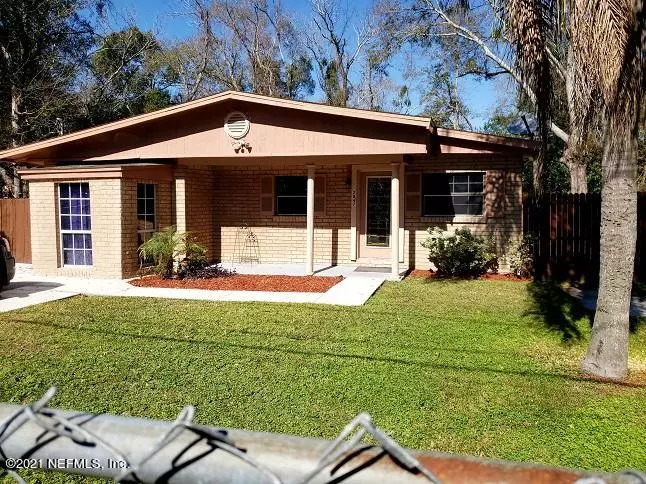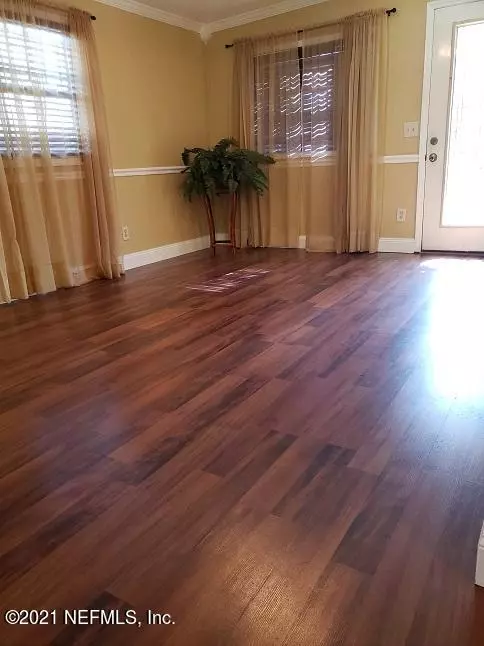$128,000
$128,000
For more information regarding the value of a property, please contact us for a free consultation.
2847 W 10TH ST Jacksonville, FL 32254
3 Beds
1 Bath
1,287 SqFt
Key Details
Sold Price $128,000
Property Type Single Family Home
Sub Type Single Family Residence
Listing Status Sold
Purchase Type For Sale
Square Footage 1,287 sqft
Price per Sqft $99
Subdivision Melsons Addn To Jacksonville
MLS Listing ID 1092768
Sold Date 02/19/21
Bedrooms 3
Full Baths 1
HOA Y/N No
Originating Board realMLS (Northeast Florida Multiple Listing Service)
Year Built 1970
Property Sub-Type Single Family Residence
Property Description
Beautiful refurbished 3 bedroom home on large fully fenced lot. Large Detached 2 car Garage with power in rear with driveway from street. Beautifully refinished Kitchen with Stainless appliances and luxurious cabinets and countertops. Home also features Living room, Dining Room and Family Room. This home has been remodeled throughout and is move in ready. Has a excellent Covered wooden porch in rear to relax and enjoy the quiet evenings. Plenty of extra parking for RV or Boat.
Location
State FL
County Duval
Community Melsons Addn To Jacksonville
Area 074-Paxon
Direction From I-295, East on Commonwealth Ave, Left on Huron, Left on W 10th St. House on right
Interior
Interior Features Breakfast Bar
Heating Central, Electric, Heat Pump
Cooling Central Air, Electric
Flooring Laminate, Tile
Exterior
Parking Features Detached, Garage, Garage Door Opener, RV Access/Parking
Garage Spaces 2.0
Fence Full
Pool None
Roof Type Shingle
Porch Covered, Patio
Total Parking Spaces 2
Private Pool No
Building
Sewer Public Sewer
Water Public
Structure Type Block,Concrete
New Construction No
Others
Tax ID 0485460000
Security Features Smoke Detector(s)
Acceptable Financing Cash, Conventional, FHA, VA Loan
Listing Terms Cash, Conventional, FHA, VA Loan
Read Less
Want to know what your home might be worth? Contact us for a FREE valuation!

Our team is ready to help you sell your home for the highest possible price ASAP
Bought with UNITED REAL ESTATE GALLERY





