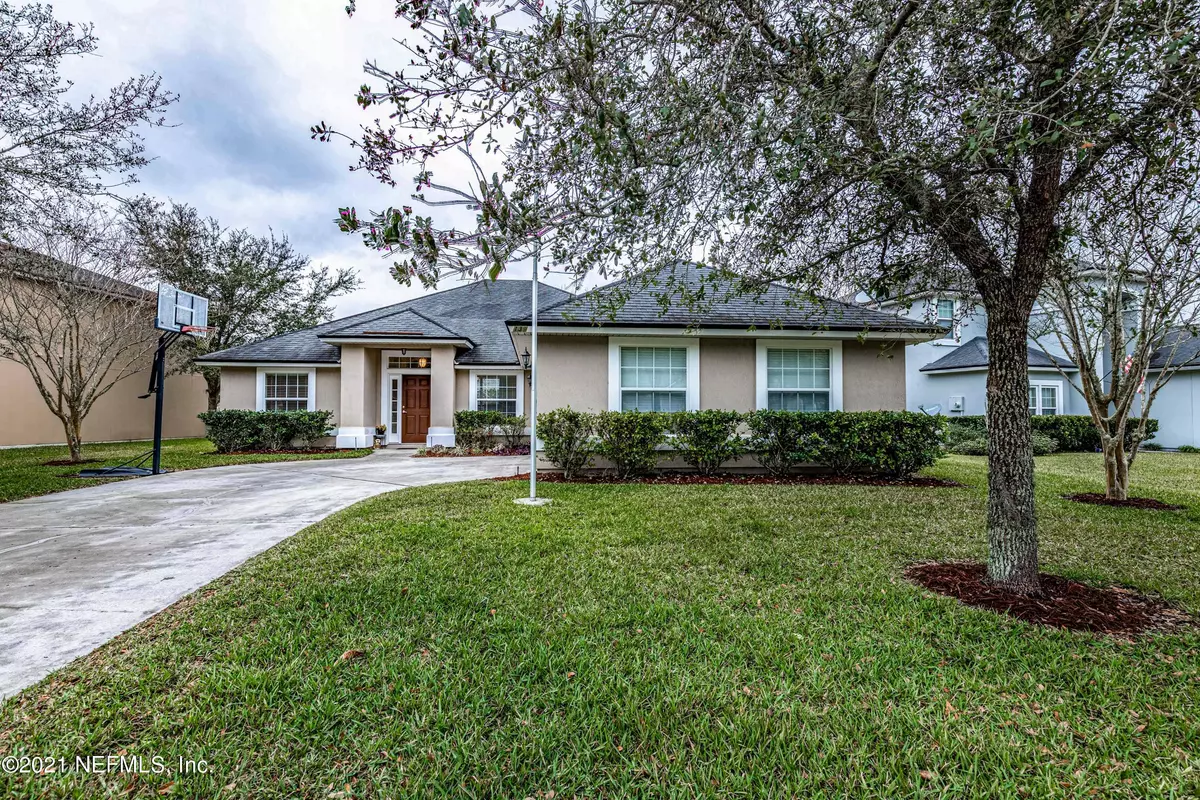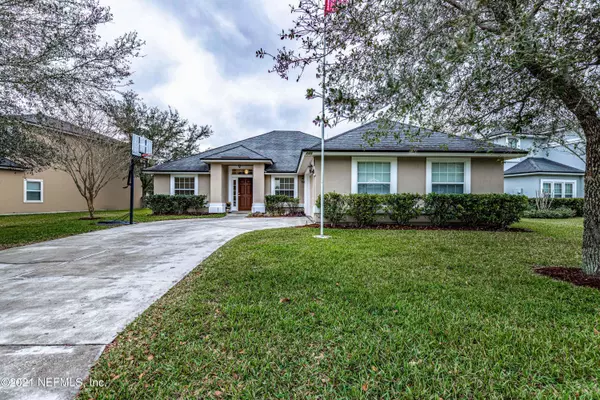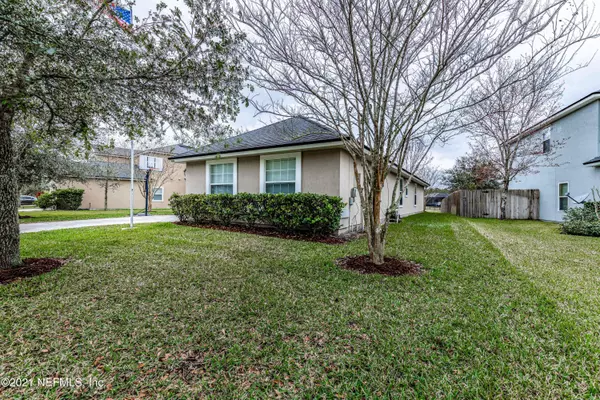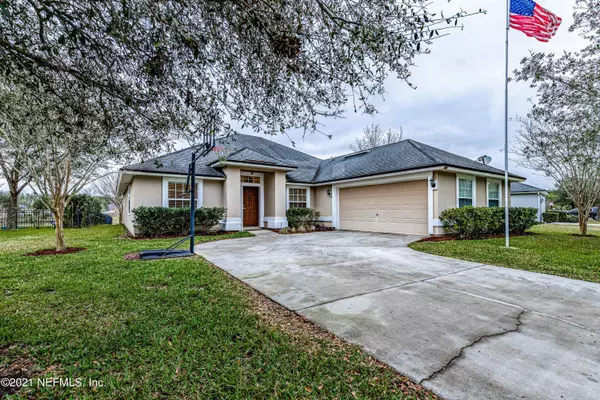$329,900
$329,900
For more information regarding the value of a property, please contact us for a free consultation.
139 E TEAGUE BAY DR St Augustine, FL 32092
4 Beds
2 Baths
2,019 SqFt
Key Details
Sold Price $329,900
Property Type Single Family Home
Sub Type Single Family Residence
Listing Status Sold
Purchase Type For Sale
Square Footage 2,019 sqft
Price per Sqft $163
Subdivision Glen St Johns
MLS Listing ID 1093114
Sold Date 02/25/21
Bedrooms 4
Full Baths 2
HOA Fees $108/ann
HOA Y/N Yes
Originating Board realMLS (Northeast Florida Multiple Listing Service)
Year Built 2008
Property Description
MULTIPLE OFFERS, HIGHEST & BEST DUE 800 2/3/21. Beautiful Lakefront 4 bedroom 2 bath home. Features open floor plan w/both formal Dining & Living Rooms + Family Room. Kitchen features 42'' maple staggered cabinets w/molding, stainless steel appliances + fridge stays! Wood look tile plank flooring. Owners Suite has 2 walk-in closets, garden tub, separate shower & double sink vanity. Inside laundry room. Covered lanai overlooks Big backyard incredible lake views. Air Handler replaced in 2018, water softener & termite bond. Whole interior of the house was just repainted. Courtyard entry garage.
Close to shopping & tons of great new restaurants on CR 210 & Pavilion @ Durbin Park! Quick access to I-95 & I-295. Minutes to Jacksonville & downtown St. Augustine
Location
State FL
County St. Johns
Community Glen St Johns
Area 304- 210 South
Direction From I-95 exit at CR 210 and proceed west, left into St. Johns Golf and Country Club, stay on Leo Macguire, left into Glen St. John on St. Thomas Island, left on St. Croix, right on East Teague Bay.
Interior
Interior Features Breakfast Bar, Breakfast Nook, Entrance Foyer, Pantry, Primary Bathroom -Tub with Separate Shower, Split Bedrooms, Walk-In Closet(s)
Heating Central, Electric, Heat Pump
Cooling Central Air, Electric
Flooring Carpet, Tile
Laundry Electric Dryer Hookup, Washer Hookup
Exterior
Parking Features Attached, Garage, Garage Door Opener
Garage Spaces 2.0
Pool Community
Amenities Available Fitness Center, Playground
Waterfront Description Lake Front
View Water
Roof Type Shingle
Porch Covered, Front Porch, Patio, Porch, Screened
Total Parking Spaces 2
Private Pool No
Building
Sewer Public Sewer
Water Public
New Construction No
Others
HOA Name Rizzetta & Company
Tax ID 0265511630
Security Features Smoke Detector(s)
Acceptable Financing Cash, Conventional, FHA, VA Loan
Listing Terms Cash, Conventional, FHA, VA Loan
Read Less
Want to know what your home might be worth? Contact us for a FREE valuation!

Our team is ready to help you sell your home for the highest possible price ASAP
Bought with THE SHOP REAL ESTATE CO






