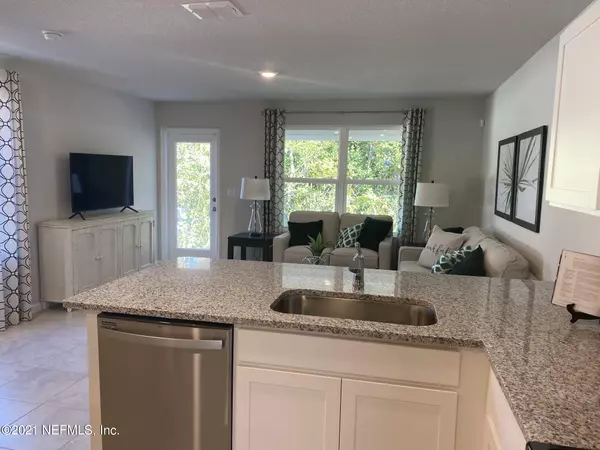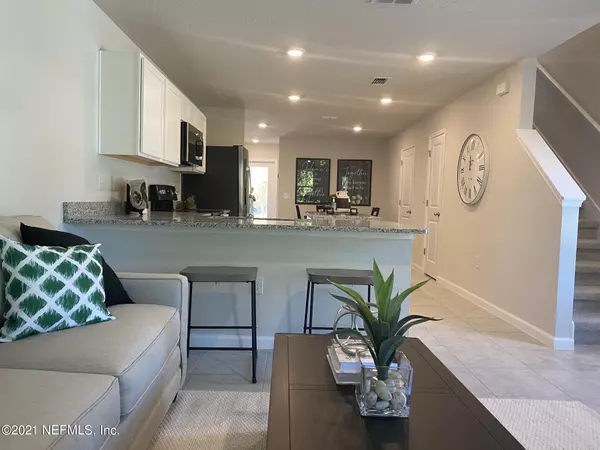$209,990
$235,990
11.0%For more information regarding the value of a property, please contact us for a free consultation.
5982 CREEKSIDE CROSSING DR Jacksonville, FL 32210
3 Beds
3 Baths
1,442 SqFt
Key Details
Sold Price $209,990
Property Type Townhouse
Sub Type Townhouse
Listing Status Sold
Purchase Type For Sale
Square Footage 1,442 sqft
Price per Sqft $145
Subdivision Creekside
MLS Listing ID 1096221
Sold Date 02/22/21
Style Patio Home,Traditional
Bedrooms 3
Full Baths 2
Half Baths 1
HOA Fees $125/mo
HOA Y/N Yes
Originating Board realMLS (Northeast Florida Multiple Listing Service)
Year Built 2021
Lot Dimensions 26x115
Property Description
Creekbend is low-maintenance townhome living tucked next to a scenic creek close to everything there is to love about Jacksonville. Creekbend offers the only new construction townhomes in the area, with no CDD fee and low HOA. Just 1.5 miles to I-295, for an easy commute to downtown, NAS Jacksonville or anywhere you need to travel. Near Orange Park, plenty of parks and recreation areas nearby too. LOW MAINTENANCE. The Flamingo Plan is a 3 bedroom, 2.5 bath 2-story townhome with 1-car garage and 1442sf heated living space. Spacious kitchen and family room. Upstairs is the Owners Suite with walk-in closet and dual sinks. Upstairs laundry for convenience. Separate dining. Covered Lanai, granite countertops, stainless steel appliances, tile in great room/dining. Kitchen Island
Location
State FL
County Duval
Community Creekside
Area 055-Confederate Point/Ortega Farms
Direction I-295 S to Blanding Blvd, keep right. Right onto Wesconnett Blvd. Right onto Timuquana Rd. Community on left, look for blue flags. Google Maps address 5982 Creekside Crossing Jacksonville FL 32210
Interior
Interior Features Breakfast Bar, Entrance Foyer, Kitchen Island, Pantry, Primary Bathroom - Shower No Tub, Split Bedrooms, Walk-In Closet(s)
Heating Central, Electric
Cooling Central Air, Electric
Flooring Carpet, Tile
Furnishings Unfurnished
Exterior
Parking Features Assigned, Attached, Garage, Garage Door Opener, Guest
Garage Spaces 1.0
Pool None
Utilities Available Cable Available, Other
Amenities Available Management - Full Time, Management - Off Site
Roof Type Shingle
Porch Porch, Screened
Total Parking Spaces 1
Private Pool No
Building
Lot Description Cul-De-Sac, Sprinklers In Front, Sprinklers In Rear
Story 2
Sewer Public Sewer
Water Public
Architectural Style Patio Home, Traditional
Level or Stories 2
Structure Type Fiber Cement,Frame
New Construction Yes
Schools
Elementary Schools Timucuan
Middle Schools Westside
High Schools Westside High School
Others
HOA Fee Include Insurance,Trash
Tax ID 0955070255
Security Features Smoke Detector(s)
Acceptable Financing Cash, Conventional, FHA, VA Loan
Listing Terms Cash, Conventional, FHA, VA Loan
Read Less
Want to know what your home might be worth? Contact us for a FREE valuation!

Our team is ready to help you sell your home for the highest possible price ASAP
Bought with NON MLS





