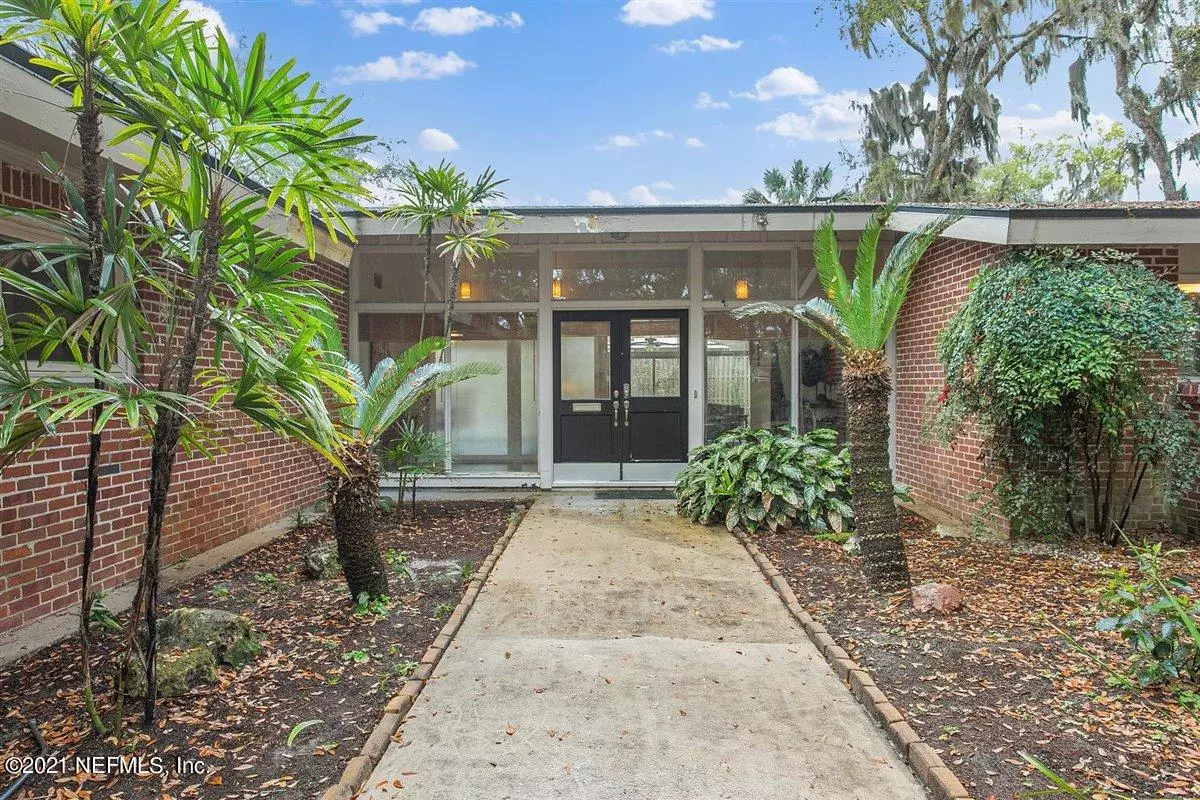$425,000
$459,900
7.6%For more information regarding the value of a property, please contact us for a free consultation.
3618 LEEWOOD LN Jacksonville, FL 32217
5 Beds
3 Baths
2,628 SqFt
Key Details
Sold Price $425,000
Property Type Single Family Home
Sub Type Single Family Residence
Listing Status Sold
Purchase Type For Sale
Square Footage 2,628 sqft
Price per Sqft $161
Subdivision San Jose
MLS Listing ID 1097896
Sold Date 08/17/21
Style Mid Century Modern
Bedrooms 5
Full Baths 3
Construction Status Under Construction
HOA Y/N No
Originating Board realMLS (Northeast Florida Multiple Listing Service)
Year Built 1958
Lot Dimensions 148X111
Property Description
Classic Mid-Century Modern pool home, renovated in 2015, and ready for you to enjoy this Summer! *See 3D Tour* The design maximizes the enjoyment of indoor and outdoor spaces for entertaining, while retaining privacy of the residents, when they want to retreat from the action. Kitchen is open to main living and breakfast areas, and has great pool visibility, without sacrificing any storage in it's 42' cabinetry, and large pantry. Glass doors access the backyard from the Kitchen and Dining rooms, where the pool, patio and covered lanai await. The Owner's Suite is the private retreat at the far end of the home, with double vanities and great closet space. 3 other bedrooms are on that wing, and share a hall bath. The 5th BR w/ensuite, is off the Kitchen. Laundry is centrally located.
Location
State FL
County Duval
Community San Jose
Area 012-San Jose
Direction Take San Jose North of Baymeadows, to Left on Darnall toward the St Johns River (across from the JCA Tennis Courts). Turn Right on Daffin, and Left on Leewood. Home on sweeping corner lot on Left
Interior
Interior Features Breakfast Nook, Entrance Foyer, In-Law Floorplan, Primary Bathroom - Shower No Tub, Primary Downstairs, Split Bedrooms
Heating Central
Cooling Central Air
Flooring Tile
Fireplaces Number 1
Fireplace Yes
Laundry Electric Dryer Hookup, Washer Hookup
Exterior
Parking Features Additional Parking, Attached, Garage
Garage Spaces 2.0
Pool In Ground
Roof Type Shingle
Porch Patio, Porch, Screened
Total Parking Spaces 2
Private Pool No
Building
Lot Description Corner Lot
Sewer Septic Tank
Water Public
Architectural Style Mid Century Modern
New Construction Yes
Construction Status Under Construction
Schools
Elementary Schools Beauclerc
Middle Schools Alfred Dupont
High Schools Atlantic Coast
Others
Tax ID 1515440000
Acceptable Financing Cash, Conventional
Listing Terms Cash, Conventional
Read Less
Want to know what your home might be worth? Contact us for a FREE valuation!

Our team is ready to help you sell your home for the highest possible price ASAP
Bought with WATSON REALTY CORP





