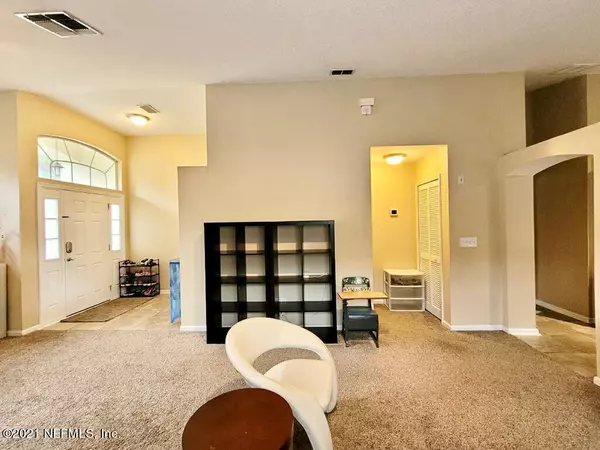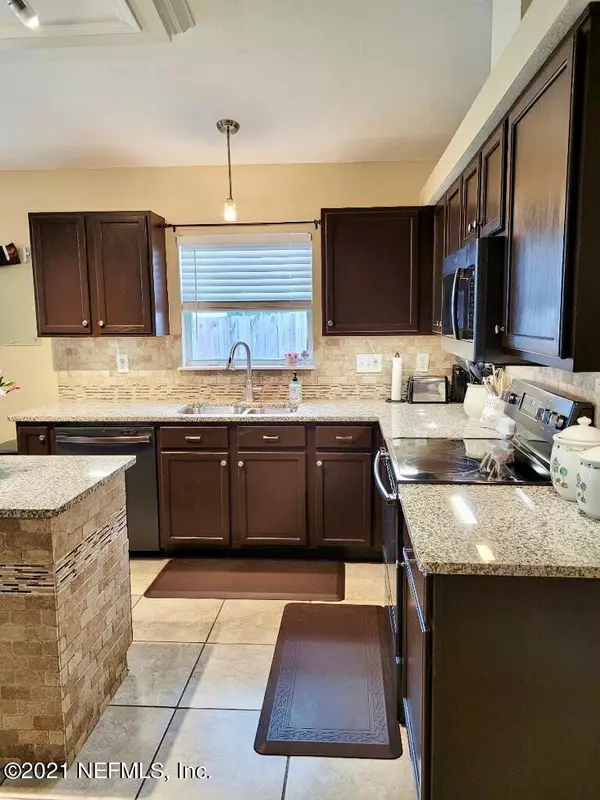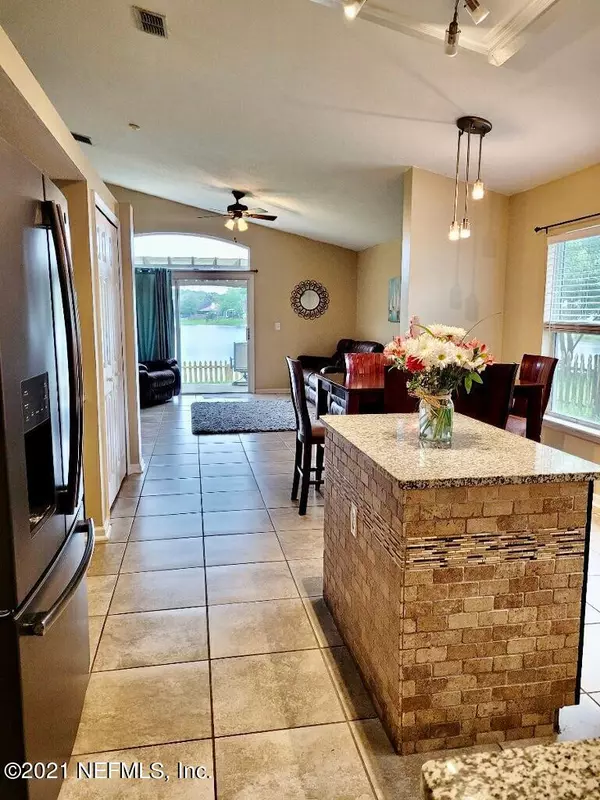$358,000
$350,000
2.3%For more information regarding the value of a property, please contact us for a free consultation.
12076 LIVERY DR Jacksonville, FL 32246
4 Beds
2 Baths
1,922 SqFt
Key Details
Sold Price $358,000
Property Type Single Family Home
Sub Type Single Family Residence
Listing Status Sold
Purchase Type For Sale
Square Footage 1,922 sqft
Price per Sqft $186
Subdivision Coachman Meadows
MLS Listing ID 1109900
Sold Date 06/03/21
Style Ranch
Bedrooms 4
Full Baths 2
HOA Fees $22/ann
HOA Y/N Yes
Originating Board realMLS (Northeast Florida Multiple Listing Service)
Year Built 2003
Lot Dimensions 0.31 ACRES
Property Description
**Buyer's Believe It or Not!** NO CDD FEES, HOA DUES OF ONLY $275/YEAR! This TOTALLY RENOVATED 4Bd/2Ba, home w/almost 2,000 sq-ft sits on about 1/3 Acre LAKEFRONT lot w/OVER $60K Home Improvements. Including 2019 ROOF-30-Year Architectural Shingle, CARPET, 2018 HVAC, SS GE Appliances W/REAL HOOD, DESIGNER Kitchen Granite Countertop/Cabinets, SS Kitchen Faucet, Back Splash, Designer Light fixtures w/6 Ceiling Fans, LG HIGHEND WASHER and DRYER convey, Garage Door Opener, FULLY FENCED BACKYARD, Knockdown Ceiling AND MORE. Home is wired for backup generator and security monitoring. Pergola on back patio, PAVER WIDEND DRIVEWAY, IRRIGATION system w/WELL PUMP saving on water bill, SHED and SWINGSET in the backyard CONVEY.
Location
State FL
County Duval
Community Coachman Meadows
Area 023-Southside-East Of Southside Blvd
Direction FROM ATLANTIC GO SOUTH ON ST JOHNS BLUFF, MAKE A LEFT ON ALDEN GO THRU ROUND ABOUT TO LEFT INTO COACHMAN MEADOWS, RIGHT ON LIVERY HOUSE ON RIGHT.
Rooms
Other Rooms Gazebo, Shed(s)
Interior
Interior Features Eat-in Kitchen, Pantry, Primary Bathroom - Shower No Tub, Split Bedrooms, Walk-In Closet(s)
Heating Central, Electric, Heat Pump
Cooling Central Air, Electric
Flooring Carpet, Tile
Exterior
Parking Features Additional Parking
Garage Spaces 2.0
Fence Back Yard
Pool None
Amenities Available Management - Full Time
Waterfront Description Pond
View Water
Roof Type Shingle
Porch Patio
Total Parking Spaces 2
Private Pool No
Building
Lot Description Cul-De-Sac
Sewer Public Sewer
Water Public
Architectural Style Ranch
Structure Type Frame,Stucco
New Construction No
Schools
Elementary Schools Kernan Trail
Middle Schools Kernan
High Schools Sandalwood
Others
HOA Name Kingdom Management
Tax ID 1652863520
Security Features Smoke Detector(s)
Acceptable Financing Cash, Conventional, FHA, VA Loan
Listing Terms Cash, Conventional, FHA, VA Loan
Read Less
Want to know what your home might be worth? Contact us for a FREE valuation!

Our team is ready to help you sell your home for the highest possible price ASAP
Bought with RE/MAX SPECIALISTS





