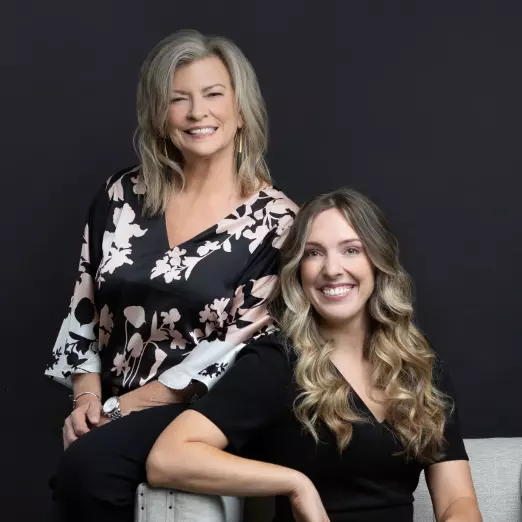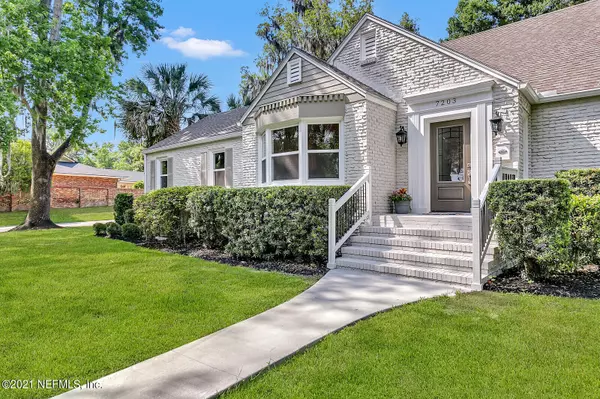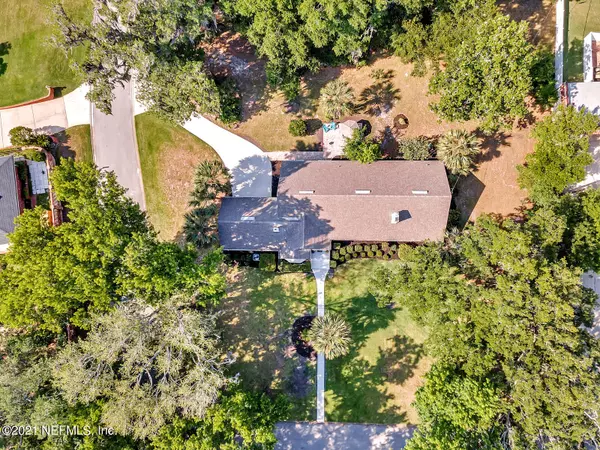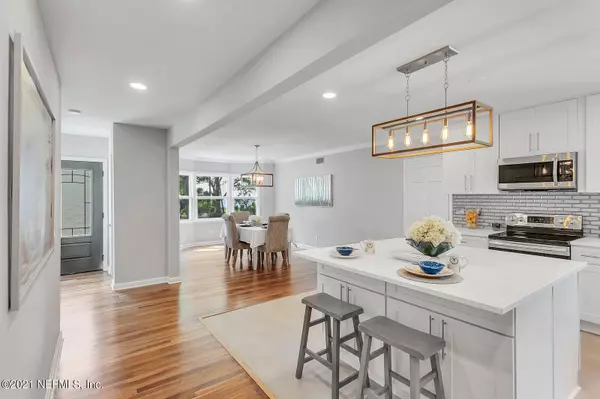$610,000
$599,900
1.7%For more information regarding the value of a property, please contact us for a free consultation.
7203 SAN PEDRO RD Jacksonville, FL 32217
4 Beds
2 Baths
2,452 SqFt
Key Details
Sold Price $610,000
Property Type Single Family Home
Sub Type Single Family Residence
Listing Status Sold
Purchase Type For Sale
Square Footage 2,452 sqft
Price per Sqft $248
Subdivision San Jose
MLS Listing ID 1113821
Sold Date 06/16/21
Style Ranch,Traditional
Bedrooms 4
Full Baths 2
HOA Y/N No
Originating Board realMLS (Northeast Florida Multiple Listing Service)
Year Built 1952
Lot Dimensions 155X165
Property Description
Gorgeous solid brick home in the heart of San Jose with breathtaking views of the river across the street and an amazing location just south of Epping Forest Yacht Club and walking distance to The Bolles School. This stunning fully renovated river view dream home with high end finishes and attention to details on 1/2 acre corner lot will wow you.
Easy living with 4 spacious bedrooms, open floor plan on one level that provides great flow for easy indoor/outdoor entertaining.
The new gourmet center island kitchen with Calacutta quartz, solid wood shaker cabinets, Samsung stainless appliances, designer glass mirrored splash is open to the formal dining room with bay windows. The hardwood floors throughout have been restored to a gleaming shine. (cont.. supplement) The renovated bathrooms feature superior finish quality, with solid surfaces, double vanities and designer tile in tub and shower. The versatile floor plan makes the 4th bedroom an ideal home office with a custom barn door and French glass doors leading to a new paved open patio. Storage galore can be found in the attic over the spacious rear entry 2 car garage An additional 44X12 bonus room (not air conditioned and not included in square footage) can be accessed via pull down stairs in hallway and provide for endless usage possibilities.
Some of the many features this gem has to offer:
All new windows installed May 2021
Master bathroom: Double vanities and designer floor tiles, lavish shower which includes designer tile and glass enclosure.
Hall Bathroom: New double vanities, designer tiles at tub surround and floor.
Fireplace: New hearth and surround tile
Garage: Floor painted with epoxy paint system
Laundry room: Finished inside off kitchen
Bedroom #4: Barn door or use of regular door for privacy. French glass door leading to exterior.
Kitchen: New solid wood white cabinets with soft close, stainless steel range, dishwasher, refrigerator, microwave, large kitchen island with cabinets, Calacutta quartz counter tops, pantry closet, designer faucet, disposer.
Bonus room: Additional 528 sqft bonus room 44X12 (not air conditioned) accessed through pull down stairs in hallway with good headroom and window.
Fresh paint throughout interior.
Fresh paint throughout exterior, brick, garage doors, trim.
New garage electrical sub-panel installed in 2021
Location
State FL
County Duval
Community San Jose
Area 012-San Jose
Direction From San Jose south of University, right (east) on San Fernando to end left on San Pedro house on the left.
Interior
Interior Features Breakfast Bar, Eat-in Kitchen, Kitchen Island, Primary Bathroom - Shower No Tub, Walk-In Closet(s)
Heating Central
Cooling Central Air
Flooring Tile, Wood
Fireplaces Number 1
Fireplaces Type Wood Burning
Fireplace Yes
Exterior
Parking Features Attached, Garage
Garage Spaces 2.0
Pool None
Roof Type Shingle
Porch Patio
Total Parking Spaces 2
Private Pool No
Building
Lot Description Corner Lot
Sewer Public Sewer
Water Public
Architectural Style Ranch, Traditional
New Construction No
Others
Tax ID 1498680000
Acceptable Financing Cash, Conventional, FHA, VA Loan
Listing Terms Cash, Conventional, FHA, VA Loan
Read Less
Want to know what your home might be worth? Contact us for a FREE valuation!

Our team is ready to help you sell your home for the highest possible price ASAP
Bought with WATSON REALTY CORP





