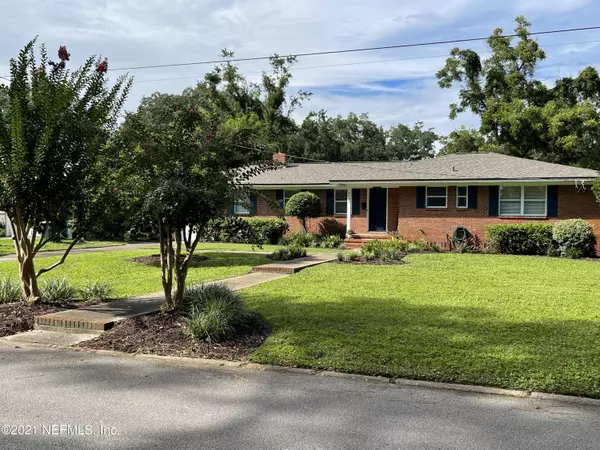$299,900
$299,900
For more information regarding the value of a property, please contact us for a free consultation.
3941 VIA DE LA REINA ST Jacksonville, FL 32217
3 Beds
2 Baths
1,587 SqFt
Key Details
Sold Price $299,900
Property Type Single Family Home
Sub Type Single Family Residence
Listing Status Sold
Purchase Type For Sale
Square Footage 1,587 sqft
Price per Sqft $188
Subdivision San Jose
MLS Listing ID 1126628
Sold Date 09/28/21
Style Ranch,Traditional
Bedrooms 3
Full Baths 2
HOA Y/N No
Originating Board realMLS (Northeast Florida Multiple Listing Service)
Year Built 1956
Property Description
Welcome home to this wonderful 3bd/2bath, all brick home on a quiet street in the heart of San Jose. This home is convenient to San Jose Country Club, Epping Forest, The Bolles School, San Marco, and Downtown. Come see the beautiful new kitchen renovation complete with gorgeous granite countertops and new appliances. The entire home has a fresh coat of paint. The wood floors are original and newly polished. All rooms are oversized with generous closets for lots of storage. The water heater and roof are 5 years old. Newer, double paned windows throughout, all with white 2' wood blinds. The large master bedroom has its own en-suite bathroom and walk in closet. This home is situated on an oversized lot with a fully fenced backyard, nice big deck and still has room to add a pool!
Location
State FL
County Duval
Community San Jose
Area 012-San Jose
Direction From San Jose Blvd., head east on St Augustine Rd, take your first right on Via de la Reina, home is approximately 4 blocks down on the left.
Interior
Interior Features Entrance Foyer, Primary Bathroom - Shower No Tub
Heating Central, Electric, Other
Cooling Central Air, Electric
Flooring Tile, Wood
Furnishings Unfurnished
Laundry In Carport, In Garage
Exterior
Parking Features Assigned, Attached, Garage, Garage Door Opener
Garage Spaces 1.0
Fence Back Yard, Chain Link, Vinyl
Pool None
Roof Type Shingle
Porch Deck, Front Porch
Total Parking Spaces 1
Private Pool No
Building
Lot Description Sprinklers In Front, Sprinklers In Rear
Sewer Public Sewer
Water Public
Architectural Style Ranch, Traditional
New Construction No
Schools
Elementary Schools Kings Trail
Middle Schools Alfred Dupont
High Schools Atlantic Coast
Others
Tax ID 1505060000
Acceptable Financing Cash, Conventional, FHA, VA Loan
Listing Terms Cash, Conventional, FHA, VA Loan
Read Less
Want to know what your home might be worth? Contact us for a FREE valuation!

Our team is ready to help you sell your home for the highest possible price ASAP
Bought with FLORIDA HOMES REALTY & MTG LLC





