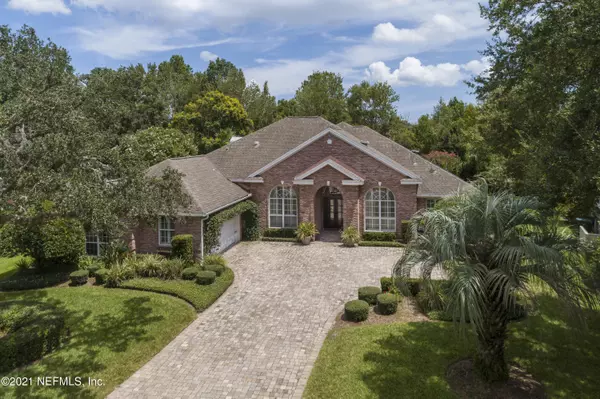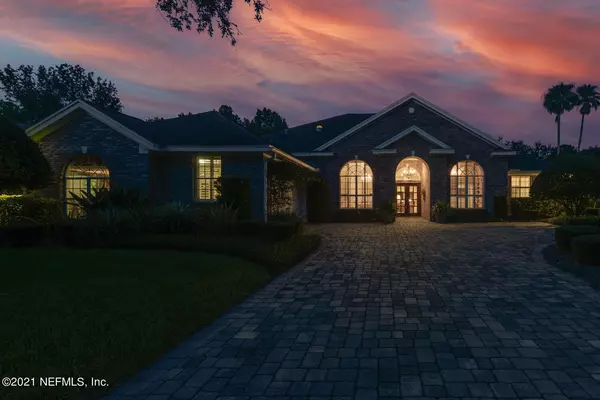$900,500
$850,000
5.9%For more information regarding the value of a property, please contact us for a free consultation.
3875 BIGGIN CHURCH RD W Jacksonville, FL 32224
5 Beds
4 Baths
3,450 SqFt
Key Details
Sold Price $900,500
Property Type Single Family Home
Sub Type Single Family Residence
Listing Status Sold
Purchase Type For Sale
Square Footage 3,450 sqft
Price per Sqft $261
Subdivision Jax Golf & Cc
MLS Listing ID 1127744
Sold Date 10/04/21
Style Traditional
Bedrooms 5
Full Baths 4
HOA Fees $133/qua
HOA Y/N Yes
Originating Board realMLS (Northeast Florida Multiple Listing Service)
Year Built 1995
Property Description
MULTIPLE OFFERS RECEIVED. Please submit ALL offers by Monday, August 30th at 1 pm. There isn't one part of this home that has not been given the attention that it deserves. Luxury vinyl plank flooring in all living areas on the first floor and custom plantation shutters throughout.
The upgraded kitchen is a chefs delight. 42 inch cabinets, gas stove, 2 pantries and stainless appliances. Appliances like new with a year of light use. Office/Bedroom 4 is beautiful and includes a murphy bed for additional guests. Your outdoor oasis contains a solar heated, screen enclosed pool, hot tub, a pergola patio, built in barbecue and a fire pit to round out this spectacular backyard. (Fully Fenced) Architectural Shingle Roof 2013, HVAC 2019 (1st floor) Please See FEATURE SHEET!
Location
State FL
County Duval
Community Jax Golf & Cc
Area 026-Intracoastal West-South Of Beach Blvd
Direction Enter from the Hodges Gate, make a left after the guard house onto Biggin Church Road. Home will be on your right.
Interior
Interior Features Breakfast Bar, Built-in Features, Eat-in Kitchen, Entrance Foyer, Pantry, Primary Bathroom -Tub with Separate Shower, Primary Downstairs, Solar Tube(s), Split Bedrooms, Walk-In Closet(s)
Heating Central
Cooling Central Air
Flooring Vinyl
Fireplaces Number 1
Fireplaces Type Gas
Fireplace Yes
Exterior
Parking Features Additional Parking, Garage Door Opener
Garage Spaces 2.0
Fence Back Yard, Wrought Iron
Pool In Ground, Other, Screen Enclosure, Solar Heat
Utilities Available Natural Gas Available
Amenities Available Basketball Court, Clubhouse, Fitness Center, Golf Course, Jogging Path, Laundry, Playground, Sauna, Tennis Court(s)
View Protected Preserve
Roof Type Shingle
Accessibility Accessible Common Area
Porch Patio
Total Parking Spaces 2
Private Pool No
Building
Lot Description Sprinklers In Front, Sprinklers In Rear
Water Public
Architectural Style Traditional
New Construction No
Schools
Elementary Schools Chets Creek
Middle Schools Kernan
High Schools Atlantic Coast
Others
Tax ID 1674566220
Security Features Security System Owned
Acceptable Financing Cash, Conventional, VA Loan
Listing Terms Cash, Conventional, VA Loan
Read Less
Want to know what your home might be worth? Contact us for a FREE valuation!

Our team is ready to help you sell your home for the highest possible price ASAP
Bought with WATSON REALTY CORP





