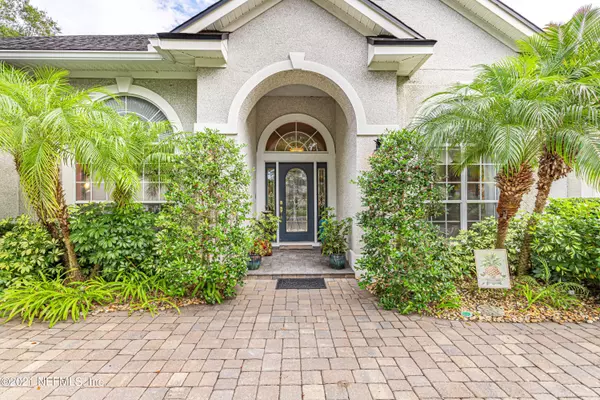$705,000
$675,000
4.4%For more information regarding the value of a property, please contact us for a free consultation.
3825 BRAMPTON ISLAND CT N Jacksonville, FL 32224
3 Beds
3 Baths
2,569 SqFt
Key Details
Sold Price $705,000
Property Type Single Family Home
Sub Type Single Family Residence
Listing Status Sold
Purchase Type For Sale
Square Footage 2,569 sqft
Price per Sqft $274
Subdivision Jax Golf & Cc
MLS Listing ID 1143255
Sold Date 12/28/21
Style Traditional
Bedrooms 3
Full Baths 2
Half Baths 1
HOA Fees $133/qua
HOA Y/N Yes
Originating Board realMLS (Northeast Florida Multiple Listing Service)
Year Built 1994
Property Description
Beautiful waterfront POOL home located inside one of Jacksonville's most sought after communities, Jacksonville Golf and Country Club! Side entry garage and paver driveway lead you to the large coquina entrance way. The home opens up to a formal living room, separate formal dining, all soaking in sunlight from the many large windows throughout. Office with French doors and wood floors.Twelve foot ceilings in the main areas of the home. Including the master bedroom with its amazing remodeled master bathroom . Walk in shower and free standing soaking tub with whirlpool jets!! Kitchen and family room are open and bright with built in shelving and fireplace! Guest bedrooms are large with adjoining Jack and Jill bathroom with separate vanity and shower areas. The screened in paver lined patio has an awesome pool for those hot summer days. A water feature, and a separate hot tub. Out door kitchen for those grilling weekends as you take in the scenery from your fenced in water view overlooking the interior waterways within the community. Don't miss out on this amazing home and schedule your listing today!
Location
State FL
County Duval
Community Jax Golf & Cc
Area 023-Southside-East Of Southside Blvd
Direction From JTB Head north on Kernan BLVD. Take right on Beach BLVD. Take right into Jax Golf and Country Club Entrance.
Rooms
Other Rooms Outdoor Kitchen
Interior
Interior Features Built-in Features, Eat-in Kitchen, Entrance Foyer, Pantry, Primary Bathroom -Tub with Separate Shower, Primary Downstairs, Split Bedrooms, Walk-In Closet(s)
Heating Central
Cooling Central Air
Flooring Carpet, Concrete, Tile, Wood
Fireplaces Number 1
Fireplace Yes
Laundry Electric Dryer Hookup, Washer Hookup
Exterior
Garage Spaces 2.0
Fence Back Yard
Pool Community, In Ground, Screen Enclosure
Utilities Available Cable Available, Cable Connected, Natural Gas Available, Other
Amenities Available Clubhouse, Fitness Center, Golf Course, Playground, Spa/Hot Tub, Tennis Court(s)
Waterfront Description Canal Front,Pond
View Water
Roof Type Shingle,Other
Porch Patio, Screened
Total Parking Spaces 2
Private Pool No
Building
Lot Description Sprinklers In Front, Sprinklers In Rear, Other
Sewer Public Sewer
Water Public
Architectural Style Traditional
Structure Type Frame,Shell Dash
New Construction No
Schools
Elementary Schools Chets Creek
Middle Schools Kernan
High Schools Atlantic Coast
Others
Tax ID 1674565155
Security Features 24 Hour Security,Smoke Detector(s)
Acceptable Financing Cash, Conventional, FHA, VA Loan
Listing Terms Cash, Conventional, FHA, VA Loan
Read Less
Want to know what your home might be worth? Contact us for a FREE valuation!

Our team is ready to help you sell your home for the highest possible price ASAP
Bought with KELLER WILLIAMS REALTY ATLANTIC PARTNERS





