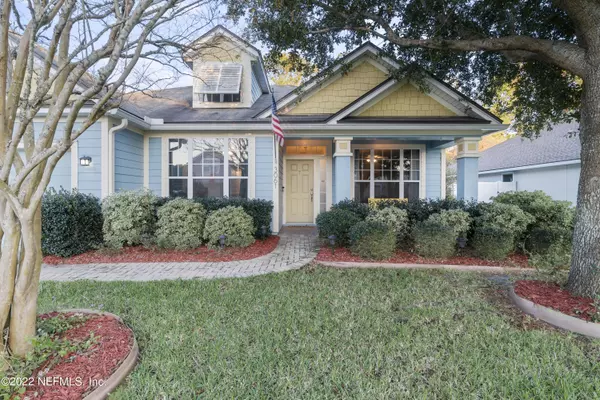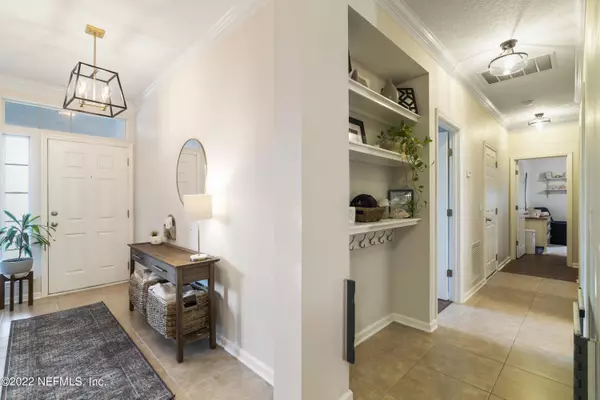$423,000
$386,000
9.6%For more information regarding the value of a property, please contact us for a free consultation.
3061 COVENANT COVE DR Jacksonville, FL 32224
3 Beds
2 Baths
1,706 SqFt
Key Details
Sold Price $423,000
Property Type Single Family Home
Sub Type Single Family Residence
Listing Status Sold
Purchase Type For Sale
Square Footage 1,706 sqft
Price per Sqft $247
Subdivision Covenant Cove
MLS Listing ID 1148011
Sold Date 01/24/22
Style Traditional
Bedrooms 3
Full Baths 2
HOA Fees $38/ann
HOA Y/N Yes
Originating Board realMLS (Northeast Florida Multiple Listing Service)
Year Built 2010
Property Description
Don't miss this beautiful move-in ready home tucked away yet centrally located intra-coastal west area 4 miles to the beach w/ shopping & dining nearby! This 1-story home features 3 bedroom, 2 full baths, a separate dining area that could be used as an office/flex space with living/dining room combo overlooking a very private and lush backyard that is perfect for entertaining or dining al fresco! Kitchen has 42'' cabinets, SS appliances, large island and open concept. This home has been meticulously maintained with attention to detail in the crown molding, accent walls, lighting and shelving throughout. HVAC 9mos NEW, ROOF approx 11yrs, and stove brand new! Home is complete with your family memories that will last a lifetime! Homes in this community don't come up often & don't last long
Location
State FL
County Duval
Community Covenant Cove
Area 025-Intracoastal West-North Of Beach Blvd
Direction From Hodges take Beach Blvd east to Discovery Way. Take left (north) on Discovery Way. Take right on Covenant Cove Dr. House is on right side.
Interior
Interior Features Breakfast Bar, Entrance Foyer, Kitchen Island, Pantry, Primary Bathroom - Shower No Tub, Primary Downstairs, Walk-In Closet(s)
Heating Central
Cooling Central Air
Laundry Electric Dryer Hookup, Washer Hookup
Exterior
Parking Features Attached, Garage, Garage Door Opener
Garage Spaces 2.0
Fence Back Yard, Vinyl, Wood
Pool None
Amenities Available Playground
Roof Type Shingle
Porch Covered, Patio
Total Parking Spaces 2
Private Pool No
Building
Lot Description Sprinklers In Front, Sprinklers In Rear
Sewer Public Sewer
Water Public
Architectural Style Traditional
Structure Type Fiber Cement,Frame
New Construction No
Schools
Elementary Schools Chets Creek
Middle Schools Duncan Fletcher
High Schools Sandalwood
Others
HOA Name BCM Services
Tax ID 1671155550
Acceptable Financing Cash, Conventional, FHA, VA Loan
Listing Terms Cash, Conventional, FHA, VA Loan
Read Less
Want to know what your home might be worth? Contact us for a FREE valuation!

Our team is ready to help you sell your home for the highest possible price ASAP
Bought with DJ & LINDSEY REAL ESTATE






