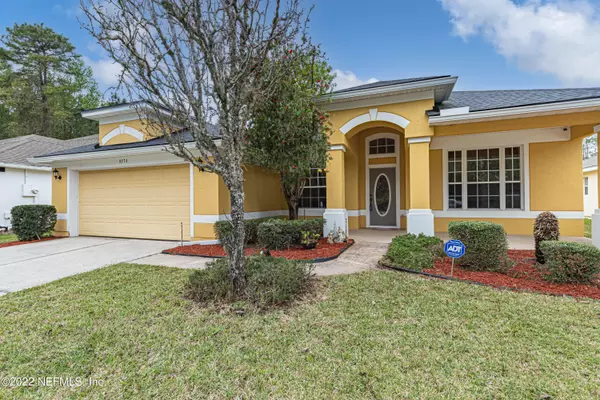$457,000
$470,000
2.8%For more information regarding the value of a property, please contact us for a free consultation.
9274 CASTLEBAR GLEN DR Jacksonville, FL 32256
4 Beds
2 Baths
2,081 SqFt
Key Details
Sold Price $457,000
Property Type Single Family Home
Sub Type Single Family Residence
Listing Status Sold
Purchase Type For Sale
Square Footage 2,081 sqft
Price per Sqft $219
Subdivision East Hampton
MLS Listing ID 1158912
Sold Date 04/18/22
Style Traditional,Other
Bedrooms 4
Full Baths 2
HOA Fees $71/qua
HOA Y/N Yes
Originating Board realMLS (Northeast Florida Multiple Listing Service)
Year Built 2002
Lot Dimensions .43 Acres
Property Description
Beautiful home in much desired East Hampton Subdivision to make your own! Roof is less than 2 years old! Split bedrooms, high ceilings, Lake on your back with Trees after it and Trees in front of your home. Formal Living and Formal Dining with a fireplace. The large screened lanai brings the beautiful water view to the Family Room. High 42 inch cabinets in Kitchen with breakfast nook. The master bedroom includes a large walk-in closet. Laundry room is supersized with a utility sink and room for an extra fridge. House is close to major roads, St Johns Town Center, 9A, shopping, restaurants, hospitals and schools. A short drive to downtown, Jax Port, Jax Airport and the BEACH!
Location
State FL
County Duval
Community East Hampton
Area 024-Baymeadows/Deerwood
Direction From Southside Blvd go East on Baymeadows: R on Hampton Landing Drive S (East Hampton Subd) then Right to Creston Glen Cir. to Right on Castlebar Glen to house on Right.
Interior
Interior Features Breakfast Nook, Entrance Foyer, Pantry, Primary Bathroom -Tub with Separate Shower, Split Bedrooms, Walk-In Closet(s)
Heating Central
Cooling Central Air
Flooring Carpet, Tile
Fireplaces Number 1
Fireplace Yes
Exterior
Parking Features Attached, Garage
Garage Spaces 2.0
Pool None
Utilities Available Cable Available, Other
Amenities Available Basketball Court, Clubhouse, Playground, Tennis Court(s)
Waterfront Description Lake Front
Roof Type Shingle
Porch Porch, Screened
Total Parking Spaces 2
Private Pool No
Building
Lot Description Sprinklers In Front, Sprinklers In Rear
Sewer Public Sewer
Water Public
Architectural Style Traditional, Other
Structure Type Block,Concrete,Stucco
New Construction No
Schools
Elementary Schools Twin Lakes Academy
Middle Schools Twin Lakes Academy
High Schools Atlantic Coast
Others
Tax ID 1677599110
Acceptable Financing Cash, Conventional, FHA, VA Loan
Listing Terms Cash, Conventional, FHA, VA Loan
Read Less
Want to know what your home might be worth? Contact us for a FREE valuation!

Our team is ready to help you sell your home for the highest possible price ASAP
Bought with PHYLLIS FRANKEL REALTY GROUP





