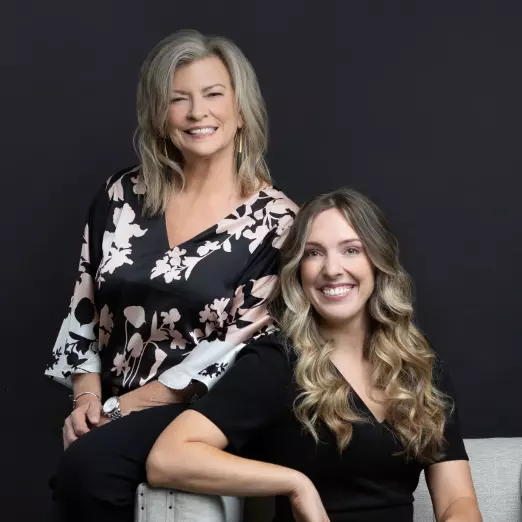$889,000
$889,000
For more information regarding the value of a property, please contact us for a free consultation.
1708 RIVER OAKS RD Jacksonville, FL 32207
4 Beds
3 Baths
3,087 SqFt
Key Details
Sold Price $889,000
Property Type Single Family Home
Sub Type Single Family Residence
Listing Status Sold
Purchase Type For Sale
Square Footage 3,087 sqft
Price per Sqft $287
Subdivision San Jose Park
MLS Listing ID 1159840
Sold Date 06/10/22
Bedrooms 4
Full Baths 2
Half Baths 1
HOA Y/N No
Originating Board realMLS (Northeast Florida Multiple Listing Service)
Year Built 2007
Lot Dimensions 63 x 125
Property Description
Enjoy the comforts of the 21st century with all the benefits of living in historic San Marco. This craftsman home is a quick 1/2 mile stroll to San Marco Square. Built in 2007, this bright home features an open concept first floor, with additional formal living room and dining room, perfect for entertaining. The high ceilings are framed with custom 2 stage crown molding and coffered ceilings. The trim work continues throughout including beautiful built-ins around the fireplace, fully cased windows, wainscoting and custom plantation shutters. The kitchen is spacious and open with granite countertops and stainless steel appliances. It boasts a bar height breakfast bar, separate food prep island, and butler's pantry. The master suite has a private balcony, oversized walk-in closet, and master bathroom with double vanity, garden tub and separate shower. The rear detached garage has air conditioned space above with endless possibilities. The back yard is fully fenced with covered rear porch and is the perfect place to relax after a long day.
Location
State FL
County Duval
Community San Jose Park
Area 011-San Marco
Direction From San Marco Square, head south 0.5 miles on Hendricks Ave. Turn Left (East) on to River Oaks Rd. Home is 1/10 of a mile on the right
Interior
Interior Features Breakfast Bar, Breakfast Nook, Butler Pantry, Eat-in Kitchen, Kitchen Island, Pantry, Primary Bathroom -Tub with Separate Shower, Walk-In Closet(s)
Heating Central
Cooling Central Air
Flooring Wood
Fireplaces Number 1
Fireplaces Type Gas
Fireplace Yes
Laundry Electric Dryer Hookup, Washer Hookup
Exterior
Exterior Feature Balcony
Parking Features Detached, Garage
Garage Spaces 2.0
Fence Back Yard
Pool None
Roof Type Shingle
Porch Front Porch
Total Parking Spaces 2
Private Pool No
Building
Lot Description Sprinklers In Front, Sprinklers In Rear
Sewer Public Sewer
Water Public
Structure Type Fiber Cement
New Construction No
Others
Tax ID 0822550010
Acceptable Financing Cash, Conventional, VA Loan
Listing Terms Cash, Conventional, VA Loan
Read Less
Want to know what your home might be worth? Contact us for a FREE valuation!

Our team is ready to help you sell your home for the highest possible price ASAP
Bought with HERRON REAL ESTATE LLC





