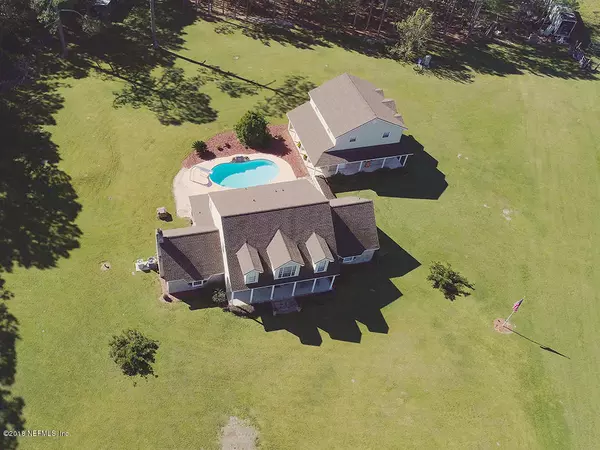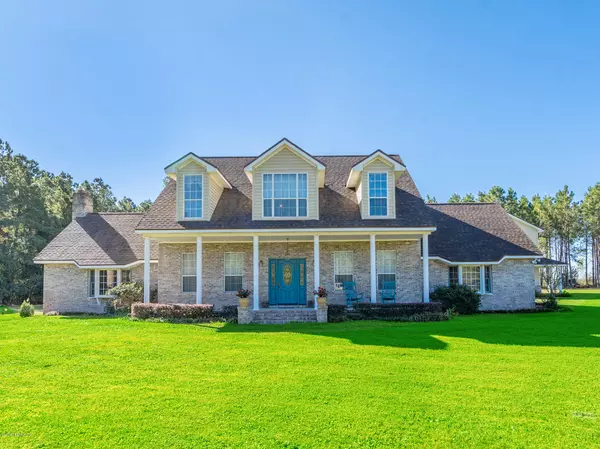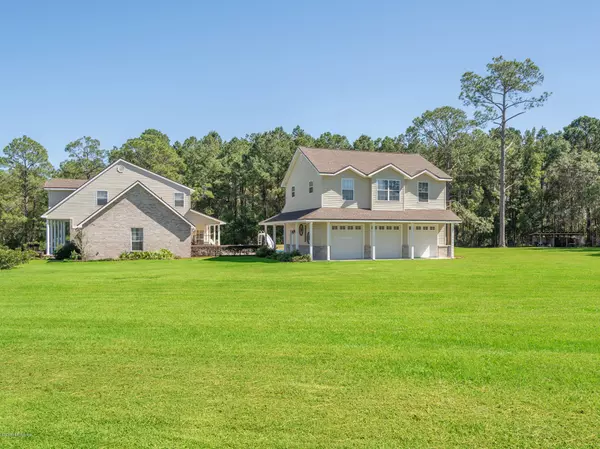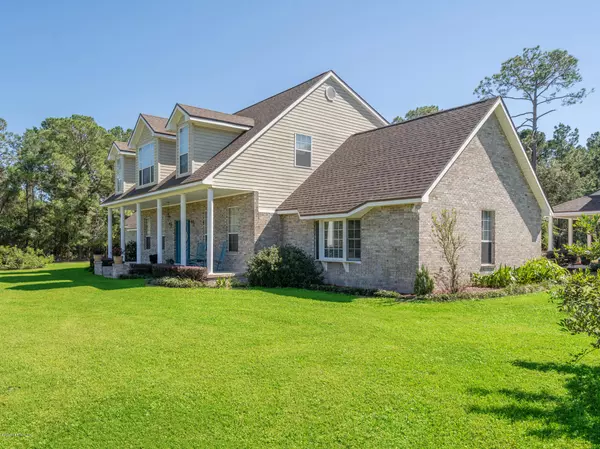$520,000
$525,000
1.0%For more information regarding the value of a property, please contact us for a free consultation.
26169 WILLIE HODGES RD Hilliard, FL 32046
5 Beds
4 Baths
3,598 SqFt
Key Details
Sold Price $520,000
Property Type Single Family Home
Sub Type Single Family Residence
Listing Status Sold
Purchase Type For Sale
Square Footage 3,598 sqft
Price per Sqft $144
Subdivision Hilliard
MLS Listing ID 962628
Sold Date 09/28/20
Style Traditional
Bedrooms 5
Full Baths 3
Half Baths 1
HOA Y/N No
Originating Board realMLS (Northeast Florida Multiple Listing Service)
Year Built 1998
Property Description
***HUGE PRICE REDUCTION*** 25K, you'll have room for animals, there's an inground saltwater pool, 2 story 2 1/2 car garage with the upper floor finished as a game room and separate hook ups for an RV plus outside shower for the pool. That was just the outside, once you go in you'll be taken aback at the Pecky cypress cathedral ceiling and walls and large fireplace. The kitchen with gas stove, corian counter tops, plenty of cabinet space and a laundry room off the kitchen and breakfast nook. The master suite features a two head walk in shower with seating, spacious walk in hers and his closets. A formal dining room, study and living room all on the main floor. Up stairs are 4 spacious bedrooms a full bath and a Jack-&-Jill bath and tons of storage space Jack-n-Jill bath with a 1935 Claw foot tub. The dormers are functional with additional storage located in the pathway of each dormer.
Located on 5.7 acres with deer and wild turkeys in abundance you'll be able to escape the busy city life and enjoy the quiet of the country and the beautiful stars in the night skies.
Location
State FL
County Nassau
Community Hilliard
Area 492-Nassau County-W Of I-95/N To State Line
Direction US1 N from Callahan to caution light in Hilliard. Left on Henry Smith road to CR108. L on CR108 approximately 2 miles to Willie Hodges rd on the L. Turn on Willie Hodges road and go to the third home
Interior
Interior Features Breakfast Nook, Kitchen Island, Pantry, Primary Bathroom -Tub with Separate Shower, Primary Downstairs, Vaulted Ceiling(s), Walk-In Closet(s)
Heating Central, Electric, Heat Pump
Cooling Central Air, Electric
Flooring Tile, Wood
Fireplaces Number 1
Fireplace Yes
Laundry Electric Dryer Hookup, Washer Hookup
Exterior
Parking Features Detached, Garage
Garage Spaces 3.0
Pool In Ground
Utilities Available Other
Roof Type Shingle
Total Parking Spaces 3
Private Pool No
Building
Lot Description Wooded
Sewer Septic Tank
Water Well
Architectural Style Traditional
Structure Type Vinyl Siding
New Construction No
Schools
Elementary Schools Hilliard
Middle Schools Hilliard
High Schools Hilliard
Others
Tax ID 303N24000000070210
Acceptable Financing Cash, Conventional, FHA, VA Loan
Listing Terms Cash, Conventional, FHA, VA Loan
Read Less
Want to know what your home might be worth? Contact us for a FREE valuation!

Our team is ready to help you sell your home for the highest possible price ASAP
Bought with NAVY TO NAVY HOMES LLC





