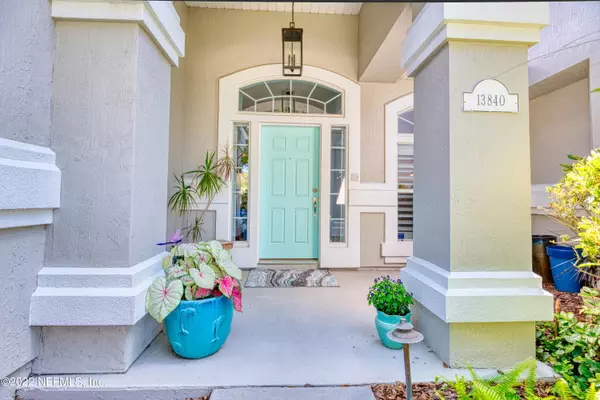$600,000
$599,900
For more information regarding the value of a property, please contact us for a free consultation.
13840 ASHER COVE CT Jacksonville, FL 32224
5 Beds
4 Baths
2,997 SqFt
Key Details
Sold Price $600,000
Property Type Single Family Home
Sub Type Single Family Residence
Listing Status Sold
Purchase Type For Sale
Square Footage 2,997 sqft
Price per Sqft $200
Subdivision Covenant Cove
MLS Listing ID 1176493
Sold Date 08/15/22
Style Traditional
Bedrooms 5
Full Baths 4
HOA Fees $38/ann
HOA Y/N Yes
Originating Board realMLS (Northeast Florida Multiple Listing Service)
Year Built 2007
Property Description
OPEN HOUSE SATURDAY 7/2 1-4pm. This Home Is Certified Pre-Owned! Home Inspection is Complete & Home Warranty included W/ Purchase. This move-in ready 5 BR/4 BA home has been meticulously maintained and is located on one of the few wooded homesites in the community. As you walk in the front door you will immediately notice the open concept layout which is ideal for entertaining guests. Enjoy cooking in the spacious kitchen & then relax on the huge private covered porch. The large owner's suite features a walk-in shower, garden tub & 2 walk-in closets. The bonus room upstairs is the perfect place for guests to stay or a game room. Want more storage? This one has closets galore plus an oversized garage and walk in attic. It won't last long schedule showing today!
Location
State FL
County Duval
Community Covenant Cove
Area 025-Intracoastal West-North Of Beach Blvd
Direction Go East on Beach Blvd from Hodges. Turn left onto Discovery Way. Turn right onto Covenant Cove Dr. Turn left on Asher Cove Ct. Home will is at the end of the cul-de-sac.
Interior
Interior Features Breakfast Bar, Eat-in Kitchen, Entrance Foyer, Pantry, Primary Bathroom -Tub with Separate Shower, Primary Downstairs, Split Bedrooms, Walk-In Closet(s)
Heating Central, Electric, Heat Pump, Zoned, Other
Cooling Central Air, Electric, Zoned
Flooring Tile, Vinyl
Furnishings Unfurnished
Laundry Electric Dryer Hookup, Washer Hookup
Exterior
Parking Features Attached, Garage
Garage Spaces 2.0
Fence Wood
Pool None
Utilities Available Cable Available, Other
Amenities Available Playground
Roof Type Shingle
Porch Covered, Front Porch, Patio
Total Parking Spaces 2
Private Pool No
Building
Lot Description Irregular Lot, Sprinklers In Front, Sprinklers In Rear, Wooded
Sewer Public Sewer
Water Public
Architectural Style Traditional
Structure Type Frame,Stucco
New Construction No
Schools
Elementary Schools Chets Creek
Middle Schools Duncan Fletcher
High Schools Sandalwood
Others
HOA Name BCM Services
Tax ID 1671156015
Security Features Entry Phone/Intercom,Security System Owned,Smoke Detector(s)
Acceptable Financing Cash, Conventional
Listing Terms Cash, Conventional
Read Less
Want to know what your home might be worth? Contact us for a FREE valuation!

Our team is ready to help you sell your home for the highest possible price ASAP
Bought with HAMILTON HOUSE REAL ESTATE GROUP, LLC






