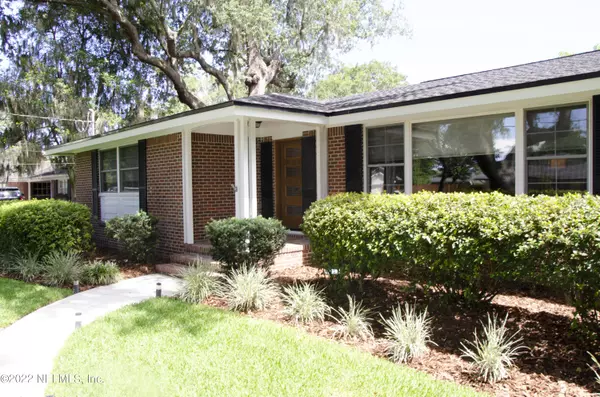$685,000
$685,000
For more information regarding the value of a property, please contact us for a free consultation.
3704 RIVER HALL DR Jacksonville, FL 32217
4 Beds
3 Baths
2,786 SqFt
Key Details
Sold Price $685,000
Property Type Single Family Home
Sub Type Single Family Residence
Listing Status Sold
Purchase Type For Sale
Square Footage 2,786 sqft
Price per Sqft $245
Subdivision San Jose
MLS Listing ID 1178651
Sold Date 08/24/22
Style Ranch,Traditional
Bedrooms 4
Full Baths 2
Half Baths 1
HOA Y/N No
Originating Board realMLS (Northeast Florida Multiple Listing Service)
Year Built 1961
Property Description
Welcome home to this beautifully maintained mid-century charmer in the heart of San Jose! The living area in this home just can't be beat. You are greeted by a brand new front door and open foyer. The picture window in the living room and spacious dining room have tons of light. The kitchen is large with a generous eat-in area. Off the kitchen is a flex room that can be used as a home office, mud room or extra storage and a half bath. The gathering room features a fireplace and sliding doors to the beautiful backyard. The fully fenced backyard is a dream with your very own pool, enough space for gardening and outdoor fun and a screened in porch. The master bedroom has a custom fireplace wall and large double closets. The additional bedrooms are all generous in size. Come see it today!
Location
State FL
County Duval
Community San Jose
Area 012-San Jose
Direction From I-95, travel west on Baymeadows Road. Turn right on San Jose Blvd. River Hall will be 4th street on the left. Home is 4th home on the left.
Interior
Interior Features Built-in Features, Eat-in Kitchen, Entrance Foyer, Pantry, Primary Bathroom - Shower No Tub, Walk-In Closet(s)
Heating Central
Cooling Central Air
Flooring Tile, Wood
Fireplaces Number 2
Fireplaces Type Electric, Wood Burning
Fireplace Yes
Exterior
Parking Features Attached, Garage, Garage Door Opener
Garage Spaces 2.0
Fence Back Yard
Pool In Ground, Pool Sweep
Roof Type Shingle
Porch Patio, Porch, Screened
Total Parking Spaces 2
Private Pool No
Building
Lot Description Cul-De-Sac, Sprinklers In Front, Sprinklers In Rear
Sewer Septic Tank
Water Public
Architectural Style Ranch, Traditional
Structure Type Block
New Construction No
Schools
Elementary Schools Beauclerc
Middle Schools Alfred Dupont
High Schools Atlantic Coast
Others
Tax ID 1515760000
Security Features Smoke Detector(s)
Acceptable Financing Cash, Conventional, VA Loan
Listing Terms Cash, Conventional, VA Loan
Read Less
Want to know what your home might be worth? Contact us for a FREE valuation!

Our team is ready to help you sell your home for the highest possible price ASAP
Bought with WATSON REALTY CORP





