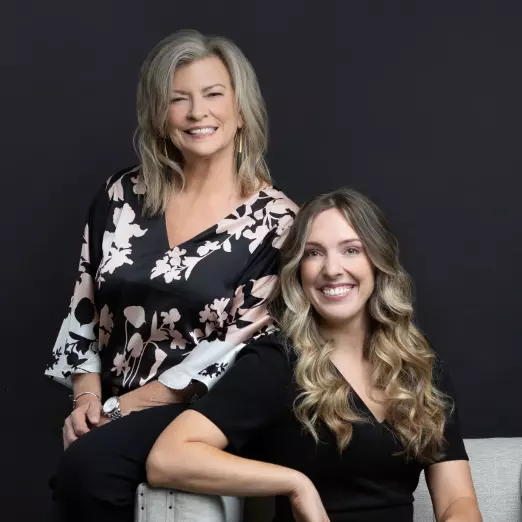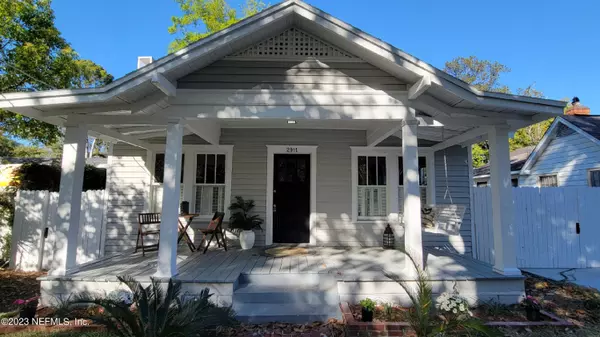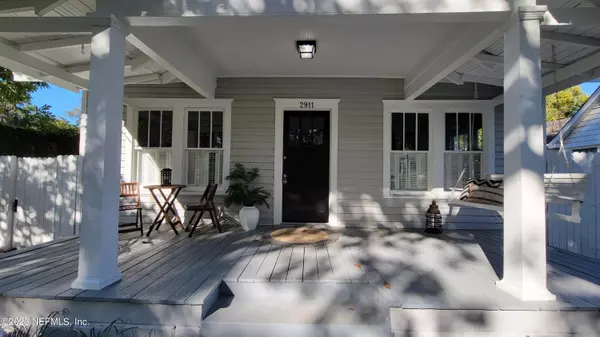$415,000
$433,000
4.2%For more information regarding the value of a property, please contact us for a free consultation.
2911 ALGONQUIN AVE Jacksonville, FL 32210
3 Beds
2 Baths
1,148 SqFt
Key Details
Sold Price $415,000
Property Type Single Family Home
Sub Type Single Family Residence
Listing Status Sold
Purchase Type For Sale
Square Footage 1,148 sqft
Price per Sqft $361
Subdivision Ortega
MLS Listing ID 1218891
Sold Date 08/25/23
Style Other
Bedrooms 3
Full Baths 2
HOA Y/N No
Originating Board realMLS (Northeast Florida Multiple Listing Service)
Year Built 1926
Property Description
This captivating Historic home features both modern amenities & architectural character in a fantastic location. Lovely Renovated Classic Bungalow in the heart of desirable Old Ortega. New Roof, Re piped, New Electric, Fresh Paint interior & exterior. 2 Brand New Full Baths w Luxurious Brand New Claw Foot Tub and Shower, Modern Kitchen w Quartz Countertops/Eat-in Kitchen Bar, Subway Tile Backsplash, New Appliances & Cabinetry. Large Dining Room, Formal Living Room, Historic Windows & Wood Shutters, Pristine tile & original hardwood floors throughout. Fenced back yard w Brand New Deck, Large Front Porch w Swing. Detached garage, Walk/bike/golf cart to top ranking schools, riverfront parks, restaurants, Florida Yacht Club, Timuquana Golf & Country Club. Must see to experience the charm.
Location
State FL
County Duval
Community Ortega
Area 033-Ortega/Venetia
Direction US 17 South to Verona- Left on Algonquin Ave. Home is on the right
Interior
Interior Features Breakfast Bar, Primary Bathroom - Shower No Tub, Primary Bathroom - Tub with Shower
Heating Central
Cooling Central Air
Flooring Tile, Wood
Fireplaces Number 1
Furnishings Unfurnished
Fireplace Yes
Exterior
Parking Features Additional Parking, Detached, Garage, Garage Door Opener
Garage Spaces 1.0
Fence Back Yard
Pool None
Roof Type Shingle
Porch Deck, Front Porch
Total Parking Spaces 1
Private Pool No
Building
Sewer Public Sewer
Water Public
Architectural Style Other
Structure Type Frame,Wood Siding
New Construction No
Others
Tax ID 1018010000
Security Features Smoke Detector(s)
Acceptable Financing Cash, Conventional, FHA, VA Loan
Listing Terms Cash, Conventional, FHA, VA Loan
Read Less
Want to know what your home might be worth? Contact us for a FREE valuation!

Our team is ready to help you sell your home for the highest possible price ASAP
Bought with JANIE BOYD & ASSOCIATES REAL ESTATE SERVICES LLC






