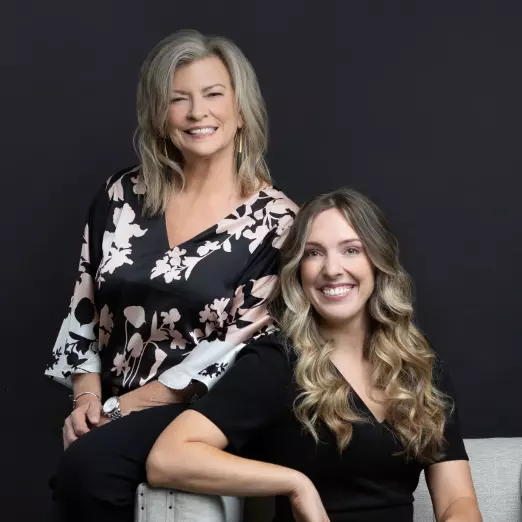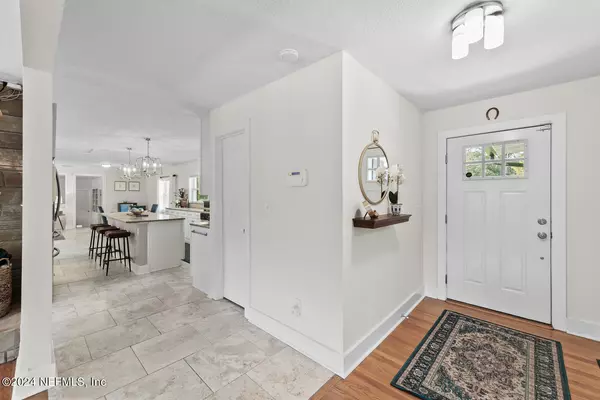$560,000
$549,900
1.8%For more information regarding the value of a property, please contact us for a free consultation.
8125 SAN RAFAEL DR Jacksonville, FL 32217
3 Beds
3 Baths
2,942 SqFt
Key Details
Sold Price $560,000
Property Type Single Family Home
Sub Type Single Family Residence
Listing Status Sold
Purchase Type For Sale
Square Footage 2,942 sqft
Price per Sqft $190
Subdivision San Jose Shores
MLS Listing ID 2008540
Sold Date 04/05/24
Style Mid Century Modern
Bedrooms 3
Full Baths 2
Half Baths 1
Construction Status Updated/Remodeled
HOA Y/N No
Originating Board realMLS (Northeast Florida Multiple Listing Service)
Year Built 1956
Annual Tax Amount $5,343
Lot Size 0.390 Acres
Acres 0.39
Property Description
**Multiple Offers** This is a beautiful home with a huge eat-in kitchen that flows into a casual family room and playroom. The formal rooms overlook a private and lush backyard through a wall of glass doors, which brings the outdoors inside, a dedicated office that is separated from the rest of the home, as well as a mud room, laundry room, and a primary bedroom with 2 closets. The home features traditional elements such as hardwood floors, granite, stainless steel appliances, and travertine. Everything was updated in 2015, including the kitchen, both bathrooms, HVAC, and the roof. The home is close to country clubs, downtown, and schools. It is secured by ADT, including two backyard cameras. Other recent updates include gutters (2020), double stove (2023), garbage disposal and sink (2022), and the plumbing has been redone (cast iron removed and replaced with PVC - 2020).
Location
State FL
County Duval
Community San Jose Shores
Area 012-San Jose
Direction South on San Jose Blvd. pass Bolles to right on Jose Cir N to left on San Rafael home on left
Interior
Interior Features Built-in Features, Ceiling Fan(s), Eat-in Kitchen, Entrance Foyer, His and Hers Closets, Kitchen Island, Pantry, Primary Bathroom - Shower No Tub, Walk-In Closet(s)
Heating Central, Other
Cooling Central Air
Flooring Tile, Wood
Fireplaces Number 1
Fireplace Yes
Laundry In Unit
Exterior
Parking Features Detached Carport
Carport Spaces 2
Pool None
Utilities Available Cable Available
Roof Type Shingle
Porch Awning(s), Covered, Deck, Patio
Garage No
Private Pool No
Building
Lot Description Historic Area, Sprinklers In Front, Sprinklers In Rear
Sewer Public Sewer
Water Public
Architectural Style Mid Century Modern
Structure Type Block
New Construction No
Construction Status Updated/Remodeled
Others
Senior Community No
Tax ID 1514130000
Security Features Security System Owned
Acceptable Financing Cash, Conventional, FHA, VA Loan
Listing Terms Cash, Conventional, FHA, VA Loan
Read Less
Want to know what your home might be worth? Contact us for a FREE valuation!

Our team is ready to help you sell your home for the highest possible price ASAP
Bought with RIVERPOINT REAL ESTATE






