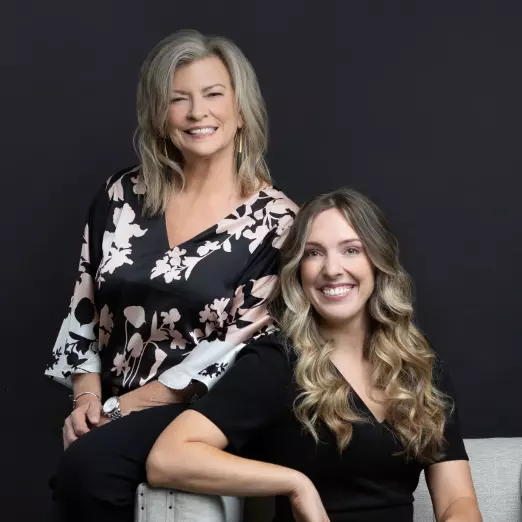$640,000
$640,000
For more information regarding the value of a property, please contact us for a free consultation.
676 SHETLAND DR St Johns, FL 32259
5 Beds
4 Baths
3,545 SqFt
Key Details
Sold Price $640,000
Property Type Single Family Home
Sub Type Single Family Residence
Listing Status Sold
Purchase Type For Sale
Square Footage 3,545 sqft
Price per Sqft $180
Subdivision Aberdeen
MLS Listing ID 2011911
Sold Date 04/12/24
Style Contemporary
Bedrooms 5
Full Baths 3
Half Baths 1
HOA Fees $4/ann
HOA Y/N Yes
Originating Board realMLS (Northeast Florida Multiple Listing Service)
Year Built 2019
Annual Tax Amount $6,446
Lot Size 6,969 Sqft
Acres 0.16
Property Description
Situated in lovely Aberdeen, this immaculate 5 bedroom, 3.5 bathroom home boasts so many beautiful features you will want to see in person. Immediately inside you will find neutral colors throughout. A large office space private from the rest of the home when you walk in. Down the hall is the perfect en-suite for when guests come to stay. This stunning kitchen includes white cabinets, gorgeous quartz countertops, stainless steel appliances, a custom pantry AND a butler's pantry.The family room and loft area features charming shiplap accents, creating a decorator's paradise and Don't forget the cozy fireplace that is situated up in the loft for those chilly nights. Huge Master bedroom and bathroom with his and hers vanities and a large walk in closet along with 3 Additional guest bedrooms plus a large LOFT. This home has a lot of space for you to unwind and relax in. The property also offers a screened in patio and a fenced in yard overlooking a pond & woods! a lake and preserve, perfect for privacy and relaxation. Ideally located close to schools and shopping, this home offers both comfort and convenience for its lucky residents.
Location
State FL
County St. Johns
Community Aberdeen
Area 301-Julington Creek/Switzerland
Direction Head southwest on County Rd 210 W turn right onto St Johns Pkwy Turn left onto Longleaf Pine Pkwy, Left onto Shetland Dr, home will be on the left.
Interior
Interior Features Butler Pantry, Ceiling Fan(s), Guest Suite, His and Hers Closets, Open Floorplan, Pantry, Split Bedrooms, Walk-In Closet(s)
Heating Central
Cooling Central Air
Flooring Carpet, Tile
Fireplaces Number 1
Fireplaces Type Electric, Free Standing
Fireplace Yes
Laundry Electric Dryer Hookup, Upper Level
Exterior
Parking Features Garage, Garage Door Opener
Garage Spaces 2.0
Pool Community
Utilities Available Natural Gas Available
Amenities Available Basketball Court, Clubhouse, Fitness Center, Park, Playground, Tennis Court(s)
Waterfront Description Pond
View Pond, Trees/Woods
Roof Type Shingle
Porch Rear Porch, Screened
Total Parking Spaces 2
Garage Yes
Private Pool No
Building
Lot Description Sprinklers In Front, Sprinklers In Rear, Wooded
Sewer Public Sewer
Water Public
Architectural Style Contemporary
Structure Type Frame
New Construction No
Others
Senior Community No
Tax ID 0097627000
Security Features Smoke Detector(s)
Acceptable Financing Cash, Conventional, FHA
Listing Terms Cash, Conventional, FHA
Read Less
Want to know what your home might be worth? Contact us for a FREE valuation!

Our team is ready to help you sell your home for the highest possible price ASAP
Bought with SUNSHINE REALTY & CO LLC






