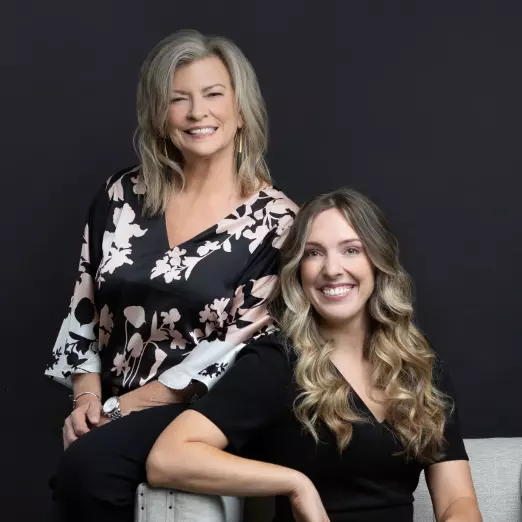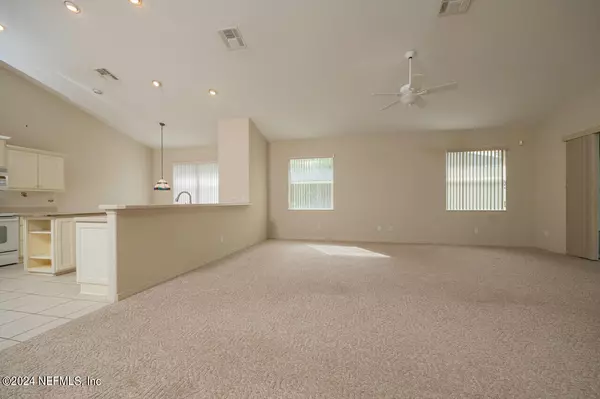$375,000
$399,900
6.2%For more information regarding the value of a property, please contact us for a free consultation.
817 CRESTWOOD DR St Augustine, FL 32086
2 Beds
2 Baths
1,931 SqFt
Key Details
Sold Price $375,000
Property Type Single Family Home
Sub Type Single Family Residence
Listing Status Sold
Purchase Type For Sale
Square Footage 1,931 sqft
Price per Sqft $194
Subdivision Southwood
MLS Listing ID 2009713
Sold Date 04/24/24
Style Patio Home
Bedrooms 2
Full Baths 2
HOA Fees $203/mo
HOA Y/N Yes
Originating Board realMLS (Northeast Florida Multiple Listing Service)
Year Built 2005
Property Description
PRICE REDUCTION! It's all about lifestyle in the gated community of Southwood. Live your best life, where the HOA fee ($203 per month) includes irrigation and lawn care. This very well maintained 2/2, concrete block home, also has an office which could be a non-conforming 3rd bedroom. Open floor plan and lots of natural light. A triple pocket sliding door leads to the enclosed lanai to give you additional living/entertaing space. And fruit trees...Organic Lemon Tree, Blood Orange Tree and a Fig Tree. Southwood is a very active community with social events, pool, shuffleboard, and tennis/pickleball court. This community offers more than just a home; it provides a wonderful lifestyle. Southwood has a very active Social Committee. Request a copy of the ''Southwood Scoop'' from the listing agent.817 Crestwood Drive is an artist's canvas, waiting for you to add your personal touch. Roof 2020, water heater 2023. Southwood a small community of 207 concrete block homes and is one of the more desirable communities on US 1 South. Close to everything....grocery, bank, medical facilities and 15 minutes to Historic Downtown and the beaches.
Location
State FL
County St. Johns
Community Southwood
Area 334-Moultrie/St Augustine Shores
Direction From US1 and Hwy 312, take US 1 South for approximately 3 miles. Turn left at Southwood and Mayo Clinic entrance. Southwood Lake Drive to a left on Crestwood Drive. 817 Crestwood Drive is on the left.
Interior
Interior Features Breakfast Bar, Breakfast Nook, Ceiling Fan(s), Entrance Foyer, Kitchen Island, Open Floorplan, Pantry, Primary Bathroom - Shower No Tub, Vaulted Ceiling(s), Walk-In Closet(s)
Heating Central
Cooling Central Air
Flooring Carpet, Tile
Exterior
Parking Features Garage
Garage Spaces 2.0
Pool Community
Utilities Available Cable Available
Roof Type Shingle
Porch Covered, Glass Enclosed
Total Parking Spaces 2
Garage Yes
Private Pool No
Building
Lot Description Corner Lot
Sewer Public Sewer
Water Public
Architectural Style Patio Home
Structure Type Concrete,Stucco
New Construction No
Schools
Elementary Schools W. D. Hartley
Middle Schools Gamble Rogers
High Schools Pedro Menendez
Others
Senior Community No
Tax ID 181752-1040
Security Features Security Gate
Acceptable Financing Cash, Conventional, FHA, VA Loan
Listing Terms Cash, Conventional, FHA, VA Loan
Read Less
Want to know what your home might be worth? Contact us for a FREE valuation!

Our team is ready to help you sell your home for the highest possible price ASAP
Bought with WATSON REALTY CORP






