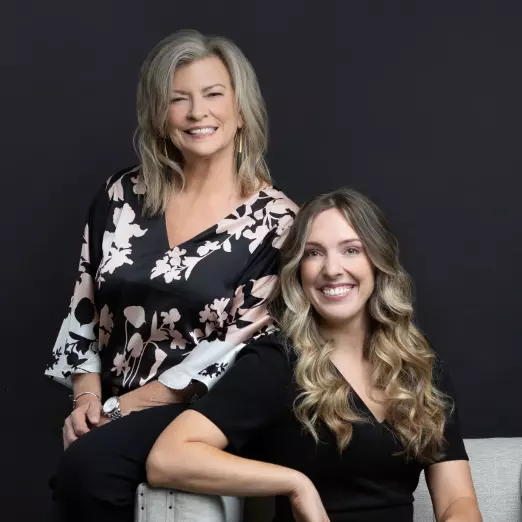$420,000
$410,000
2.4%For more information regarding the value of a property, please contact us for a free consultation.
3340 VICTORIA LAKES DR N Jacksonville, FL 32226
4 Beds
3 Baths
2,469 SqFt
Key Details
Sold Price $420,000
Property Type Single Family Home
Sub Type Single Family Residence
Listing Status Sold
Purchase Type For Sale
Square Footage 2,469 sqft
Price per Sqft $170
Subdivision Victoria Lakes
MLS Listing ID 2014794
Sold Date 04/26/24
Bedrooms 4
Full Baths 3
HOA Fees $43/ann
HOA Y/N Yes
Originating Board realMLS (Northeast Florida Multiple Listing Service)
Year Built 2004
Annual Tax Amount $2,813
Lot Size 10,454 Sqft
Acres 0.24
Property Description
**Multiple offers received. Seller to decide by 4pm tomorrow (3/24)** The definition of move-in ready! This home has been meticulously maintained and boasts an updated roof, HVAC, water heater, kitchen appliances + counters, fresh interior/exterior paint, garage epoxy + more. Every inch of this home has been lovingly cared for with no expense spared.
Inside, you'll be greeted by plenty of natural light accentuated by plantation shutters and high ceilings. The spacious living areas offer versatile spaces for relaxation and entertainment, while the upgraded kitchen includes new gourmet quartz counters and SS appliances.
Outside, the screened-in patio (with a retractable awning!) and beautifully manicured yard make the perfect private oasis. The beautiful gardens are set against sprawling woods that provide plenty of peace and quiet. The property line extends about 25 feet beyond the fence, allowing for plenty of space to expand the yard or build a pool
Location
State FL
County Duval
Community Victoria Lakes
Area 096-Ft George/Blount Island/Cedar Point
Direction I-295 S. Exit Alta Dr. Make a Left on Alta Drive, then R on Victoria Lakes Drive. I-295 N. Exit Alta Dr. Make a Right on Alta Drive, then R on Victoria Lakes Drive.
Interior
Interior Features His and Hers Closets, Primary Bathroom - Tub with Shower, Primary Downstairs
Heating Central
Cooling Central Air
Fireplaces Type Electric
Furnishings Unfurnished
Fireplace Yes
Laundry Electric Dryer Hookup, Washer Hookup
Exterior
Parking Features Attached
Garage Spaces 2.5
Pool Community
Utilities Available Cable Available, Electricity Connected, Sewer Connected
Amenities Available Jogging Path, Park, Playground
View Trees/Woods
Porch Awning(s), Screened
Total Parking Spaces 2
Garage Yes
Private Pool No
Building
Sewer Public Sewer
Water Public
New Construction No
Others
Senior Community No
Tax ID 1063752215
Acceptable Financing Cash, Conventional, FHA, VA Loan
Listing Terms Cash, Conventional, FHA, VA Loan
Read Less
Want to know what your home might be worth? Contact us for a FREE valuation!

Our team is ready to help you sell your home for the highest possible price ASAP
Bought with WATSON REALTY CORP





