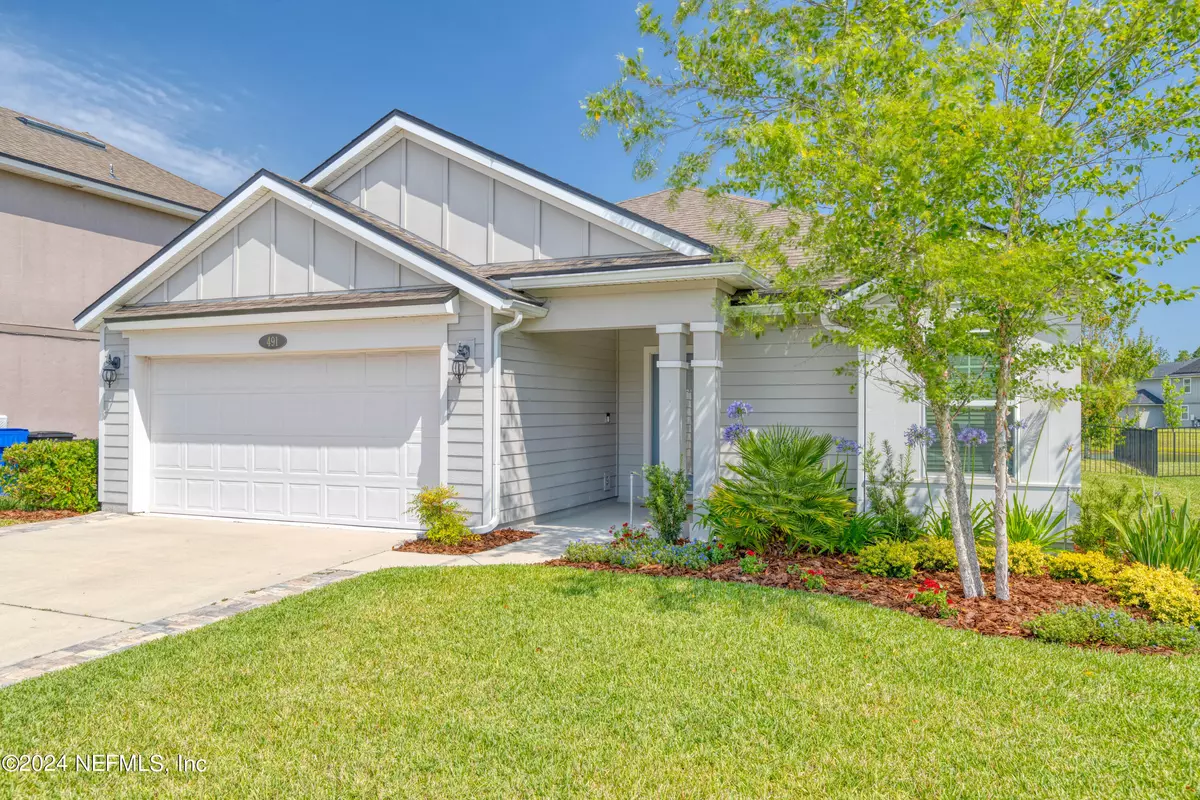$429,900
$429,900
For more information regarding the value of a property, please contact us for a free consultation.
491 SHETLAND DR St Johns, FL 32259
3 Beds
2 Baths
1,810 SqFt
Key Details
Sold Price $429,900
Property Type Single Family Home
Sub Type Single Family Residence
Listing Status Sold
Purchase Type For Sale
Square Footage 1,810 sqft
Price per Sqft $237
Subdivision Aberdeen
MLS Listing ID 2025012
Sold Date 06/11/24
Style Ranch
Bedrooms 3
Full Baths 2
HOA Fees $4/ann
HOA Y/N Yes
Originating Board realMLS (Northeast Florida Multiple Listing Service)
Year Built 2017
Annual Tax Amount $4,910
Lot Size 7,405 Sqft
Acres 0.17
Property Description
This charming 3-bed, 2 bath home spans 1810 square feet & offers spacious bedrooms with high ceilings. It is located in a fantastic family neighborhood with access to A-Rated St. Johns Schools. Enjoy peaceful water views & sunsets from the comfort of your own backyard (which is fenced for pets & kids) & includes a screened lanai for outdoor relaxation. Inside, crown molding & a stylish barn door add a touch of sophistication, while being part of a gas community ensures efficiency & convenience. Ceiling fans in the master bedroom & living room provide comfort, while upgraded lighting fixtures in the dining room, kitchen, & foyer add style. This home has a great, convenient location & includes additional features such as an attic pulldown in the garage, attic flooring for storage, a water softener, as well as a paver path for garbage cans. The driveway has been widened with pavers for added convenience & front landscaping for enhanced curb appeal.
Location
State FL
County St. Johns
Community Aberdeen
Area 301-Julington Creek/Switzerland
Direction I-95 to 9B South to St johns Pkwy exit, go right on St Johns Pkwy, turn left on Longleaf Pine Pkwy, turn left on Sheltand Dr, house will be on ride side
Interior
Interior Features Kitchen Island, Open Floorplan, Pantry, Split Bedrooms, Vaulted Ceiling(s), Walk-In Closet(s)
Heating Central, Natural Gas
Cooling Central Air
Flooring Carpet, Tile
Exterior
Parking Features Attached, Garage
Garage Spaces 2.0
Fence Back Yard
Pool Community
Utilities Available Electricity Connected, Natural Gas Connected, Sewer Connected, Water Connected
Amenities Available Basketball Court, Fitness Center, Jogging Path, Park, Playground
Waterfront Description Pond
View Pond
Porch Rear Porch, Screened
Total Parking Spaces 2
Garage Yes
Private Pool No
Building
Sewer Public Sewer
Water Public
Architectural Style Ranch
New Construction No
Schools
Elementary Schools Freedom Crossing Academy
Middle Schools Freedom Crossing Academy
High Schools Bartram Trail
Others
Senior Community No
Tax ID 0097625160
Acceptable Financing Cash, Conventional, FHA, VA Loan
Listing Terms Cash, Conventional, FHA, VA Loan
Read Less
Want to know what your home might be worth? Contact us for a FREE valuation!

Our team is ready to help you sell your home for the highest possible price ASAP
Bought with KELLER WILLIAMS REALTY ATLANTIC PARTNERS






