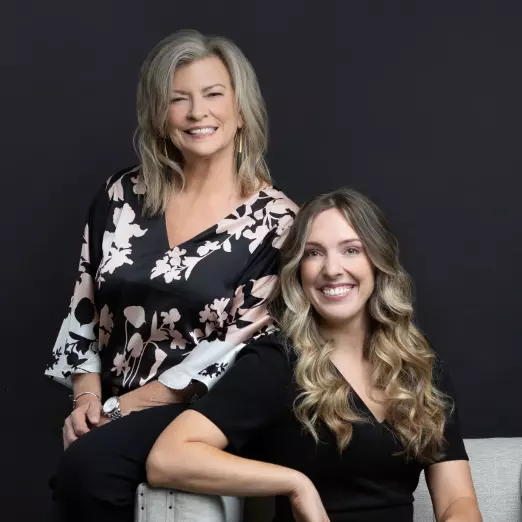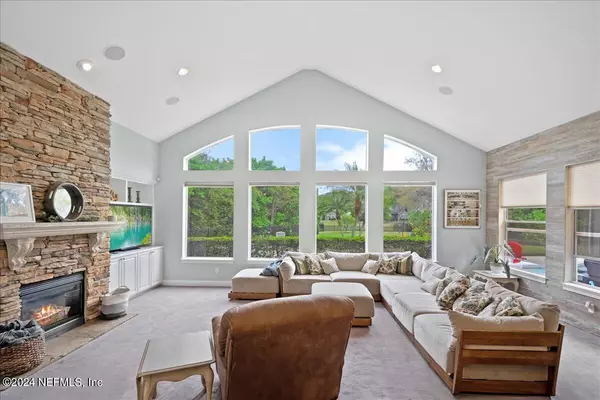$1,147,000
$1,147,000
For more information regarding the value of a property, please contact us for a free consultation.
422 SUMMERSET DR St Johns, FL 32259
4 Beds
5 Baths
4,370 SqFt
Key Details
Sold Price $1,147,000
Property Type Single Family Home
Sub Type Single Family Residence
Listing Status Sold
Purchase Type For Sale
Square Footage 4,370 sqft
Price per Sqft $262
Subdivision Bartram Plantation
MLS Listing ID 2011864
Sold Date 06/17/24
Style Traditional
Bedrooms 4
Full Baths 5
HOA Fees $100/ann
HOA Y/N Yes
Originating Board realMLS (Northeast Florida Multiple Listing Service)
Year Built 2005
Annual Tax Amount $6,908
Lot Size 0.610 Acres
Acres 0.61
Property Description
Downstairs bathroom floors being remodeled. True custom home built by North Florida Builders & priced to sell! Stunning lakefront, pool-home with 4370 SF situated on .61 acre in the highly sought after neighborhood of Bartram Plantation (no CDD fees)! This home is an absolute must see & has so much to offer including: recently renovated kitchen (with all high-end appliances), new downstairs flooring (porcelain, wood-look tile), theater room (w/projector & screen), spacious rooms, full pet invisible fencing & backyard oasis! Backyard is fully fenced with tall viburnums to each side, giving privacy while keeping the beautiful lake view! Come relax in your pool, hot tub or by the pavered fire pit area! Pie-shaped lot with fantastic curb appeal, providing nice space between the neighbors. Home Zoned for all A-rated schools & walking distance to the middle school. Peaceful & quite area of Northern St Johns county, less than 5 minutes to the new Publix grocery & short commute into Jacksonville or St Augustine. Call today!
Location
State FL
County St. Johns
Community Bartram Plantation
Area 302-Orangedale Area
Direction I-295 to San Jose Blvd/SR13 to Greenbriar Road; L on Greenbriar and immediate R into Bartram Plantation; L on Bridge Creek; First R at Roundabout to Summerset; Home will be on R.
Interior
Interior Features Breakfast Bar, Built-in Features, Eat-in Kitchen, Entrance Foyer, In-Law Floorplan, Kitchen Island, Pantry, Primary Downstairs, Split Bedrooms, Walk-In Closet(s), Wet Bar
Heating Central, Electric, Other
Cooling Central Air, Electric
Flooring Carpet, Laminate, Tile
Fireplaces Number 1
Fireplaces Type Gas
Furnishings Unfurnished
Fireplace Yes
Laundry Electric Dryer Hookup, Washer Hookup
Exterior
Exterior Feature Balcony, Fire Pit
Parking Features Garage
Garage Spaces 3.0
Fence Back Yard
Pool In Ground, Pool Sweep, Waterfall
Utilities Available Cable Connected, Electricity Connected, Sewer Connected, Water Connected, Propane
Amenities Available Playground
Waterfront Description Lake Front,Pond
View Lake
Roof Type Shingle
Porch Patio
Total Parking Spaces 3
Garage Yes
Private Pool No
Building
Lot Description Sprinklers In Front, Sprinklers In Rear
Faces Southwest
Sewer Public Sewer
Water Public
Architectural Style Traditional
Structure Type Stucco
New Construction No
Schools
Elementary Schools Hickory Creek
Middle Schools Switzerland Point
High Schools Bartram Trail
Others
Senior Community No
Tax ID 0011710850
Security Features Security System Owned,Smoke Detector(s)
Acceptable Financing Cash, Conventional, FHA, USDA Loan, VA Loan
Listing Terms Cash, Conventional, FHA, USDA Loan, VA Loan
Read Less
Want to know what your home might be worth? Contact us for a FREE valuation!

Our team is ready to help you sell your home for the highest possible price ASAP
Bought with NON MLS






